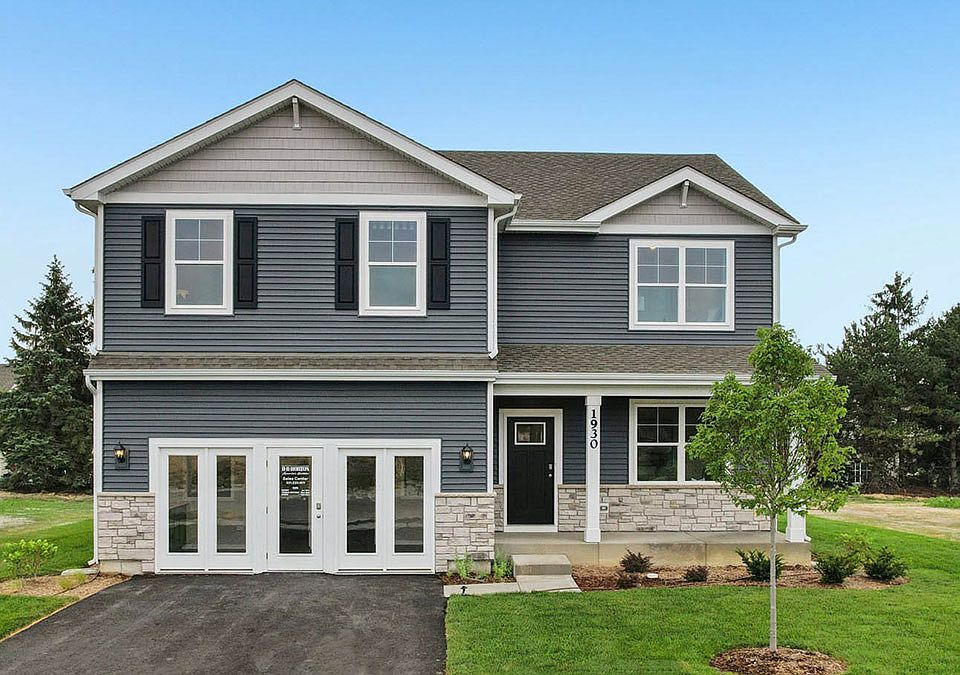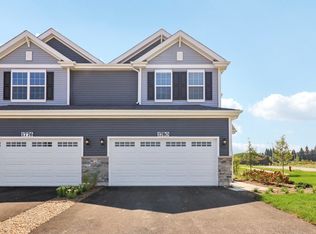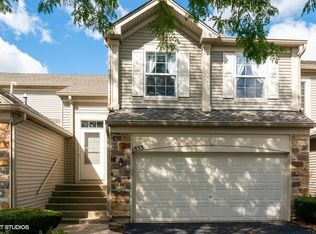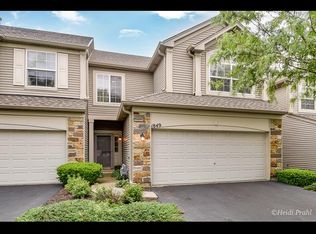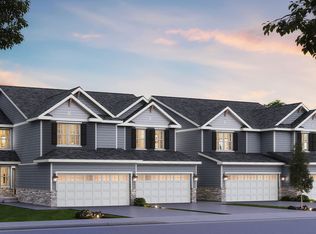1763 Baler Ave, Aurora, IL 60503
What's special
- 77 days |
- 45 |
- 3 |
Zillow last checked: 8 hours ago
Listing updated: October 27, 2025 at 09:05am
Daynae Gaudio 847-340-3636,
Daynae Gaudio
Travel times
Schedule tour
Select your preferred tour type — either in-person or real-time video tour — then discuss available options with the builder representative you're connected with.
Facts & features
Interior
Bedrooms & bathrooms
- Bedrooms: 3
- Bathrooms: 3
- Full bathrooms: 2
- 1/2 bathrooms: 1
Rooms
- Room types: Great Room, Loft
Primary bedroom
- Features: Flooring (Carpet), Bathroom (Full)
- Level: Second
- Area: 208 Square Feet
- Dimensions: 13X16
Bedroom 2
- Features: Flooring (Carpet)
- Level: Second
- Area: 110 Square Feet
- Dimensions: 10X11
Bedroom 3
- Features: Flooring (Carpet)
- Level: Second
- Area: 110 Square Feet
- Dimensions: 10X11
Dining room
- Level: Main
- Area: 90 Square Feet
- Dimensions: 9X10
Great room
- Level: Main
- Area: 228 Square Feet
- Dimensions: 12X19
Kitchen
- Features: Kitchen (Island)
- Level: Main
- Area: 170 Square Feet
- Dimensions: 10X17
Laundry
- Level: Second
- Area: 36 Square Feet
- Dimensions: 6X6
Loft
- Features: Flooring (Carpet)
- Level: Second
- Area: 100 Square Feet
- Dimensions: 10X10
Heating
- Natural Gas
Cooling
- Central Air
Appliances
- Included: Range, Microwave, Dishwasher, Disposal
- Laundry: Upper Level, Gas Dryer Hookup
Features
- Walk-In Closet(s), High Ceilings
- Basement: None
Interior area
- Total structure area: 0
- Total interior livable area: 1,794 sqft
Property
Parking
- Total spaces: 2
- Parking features: Asphalt, Garage Door Opener, On Site, Garage Owned, Attached, Garage
- Attached garage spaces: 2
- Has uncovered spaces: Yes
Accessibility
- Accessibility features: No Disability Access
Lot
- Size: 1,704 Square Feet
- Dimensions: 24 X 71
Details
- Parcel number: 0301127012
- Special conditions: Home Warranty
Construction
Type & style
- Home type: Townhouse
- Property subtype: Townhouse, Single Family Residence
Materials
- Vinyl Siding, Stone
- Roof: Asphalt
Condition
- New Construction
- New construction: Yes
- Year built: 2025
Details
- Builder model: ASHTON
- Builder name: D.R. Horton
- Warranty included: Yes
Utilities & green energy
- Sewer: Public Sewer
- Water: Public
Green energy
- Energy efficient items: Water Heater
Community & HOA
Community
- Subdivision: Wheatland Crossing
HOA
- Has HOA: Yes
- Services included: Insurance, Other
- HOA fee: $228 monthly
Location
- Region: Aurora
Financial & listing details
- Price per square foot: $206/sqft
- Date on market: 9/24/2025
- Ownership: Fee Simple w/ HO Assn.
About the community
Source: DR Horton
12 homes in this community
Available homes
| Listing | Price | Bed / bath | Status |
|---|---|---|---|
Current home: 1763 Baler Ave | $369,990 | 3 bed / 3 bath | Pending |
| 1745 Baler Ave | $379,990 | 3 bed / 3 bath | Available |
| 1769 Baler Ave | $399,990 | 3 bed / 3 bath | Available |
| 1764 Stable Ln | $434,990 | 3 bed / 3 bath | Available |
| 1900 Canyon Creek Dr | $524,990 | 4 bed / 3 bath | Available |
| 1830 Canyon Creek Dr | $529,990 | 4 bed / 3 bath | Available |
| 1875 Keating Dr | $537,990 | 4 bed / 3 bath | Available |
| 1871 Keating Dr | $569,990 | 4 bed / 3 bath | Available |
| 1751 Baler Ave | $369,990 | 3 bed / 3 bath | Pending |
| 1739 Baler Ave | $419,990 | 3 bed / 3 bath | Pending |
| 1776 Stable Ln | $424,990 | 3 bed / 3 bath | Pending |
| 1855 Keating Dr | $606,990 | 4 bed / 3 bath | Pending |
Source: DR Horton
Contact builder

By pressing Contact builder, you agree that Zillow Group and other real estate professionals may call/text you about your inquiry, which may involve use of automated means and prerecorded/artificial voices and applies even if you are registered on a national or state Do Not Call list. You don't need to consent as a condition of buying any property, goods, or services. Message/data rates may apply. You also agree to our Terms of Use.
Learn how to advertise your homesEstimated market value
Not available
Estimated sales range
Not available
Not available
Price history
| Date | Event | Price |
|---|---|---|
| 10/27/2025 | Pending sale | $369,990$206/sqft |
Source: | ||
| 10/9/2025 | Price change | $369,990-1.3%$206/sqft |
Source: | ||
| 9/30/2025 | Price change | $374,990-1.1%$209/sqft |
Source: | ||
| 9/24/2025 | Price change | $378,990-2.8%$211/sqft |
Source: | ||
| 8/27/2025 | Price change | $389,990-2.4%$217/sqft |
Source: | ||
Public tax history
Monthly payment
Neighborhood: 60503
Nearby schools
GreatSchools rating
- 7/10The Wheatlands Elementary SchoolGrades: K-5Distance: 0.7 mi
- 7/10Bednarcik Junior High SchoolGrades: 6-8Distance: 2 mi
- 9/10Oswego East High SchoolGrades: 9-12Distance: 1.6 mi
Schools provided by the builder
- Elementary: The Wheatlands Elementary School
- Middle: Bednarcik Jr. High School
- High: Oswego East High School
- District: Community Unit School District 308
Source: DR Horton. This data may not be complete. We recommend contacting the local school district to confirm school assignments for this home.
