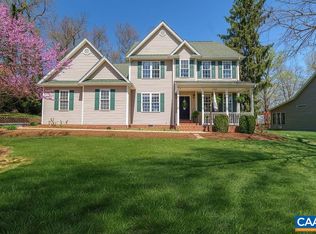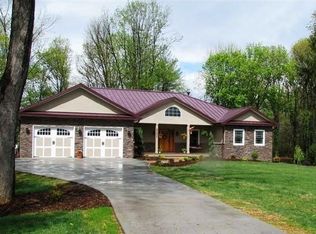Closed
$555,000
1763 Red Top Orchard Rd, Waynesboro, VA 22980
4beds
3,393sqft
Single Family Residence
Built in 2006
0.75 Acres Lot
$561,700 Zestimate®
$164/sqft
$2,685 Estimated rent
Home value
$561,700
Estimated sales range
Not available
$2,685/mo
Zestimate® history
Loading...
Owner options
Explore your selling options
What's special
Spacious, elegant, and ideally located; this 4-bedroom, 3-bath home in Waynesboro, VA offers nearly 3,500 finished square feet, with most of the living space thoughtfully arranged on the main level for easy everyday living. Nestled in a convenient yet peaceful location, enjoy quick access to I-64, I-81, shopping, dining, and more, all without feeling crowded by the bustle. Crafted with exceptional quality, this home is full of architectural charm found in columns, curved doorways and windows, trey ceilings and soaring ceilings throughout. Hardwood floors flow through the main living areas, complemented by custom cabinetry and timeless design details. The oversized owner’s suite is a true retreat, featuring a luxurious walk-in shower with dual showerheads and generous space to unwind. The second level offers flexibility with a fourth bedroom and a large bonus room perfect for a home office, media room, or guest suite. The light-filled sunroom and expansive back deck with pergola provide the perfect spaces to relax and enjoy the tranquil backyard. This one is priced right, but ready for your personal touch. Homes with this level of craftsmanship and convenience don’t come along often, don’t miss your chance!
Zillow last checked: 8 hours ago
Listing updated: August 06, 2025 at 12:36pm
Listed by:
KK HOMES TEAM 540-836-5897,
LONG & FOSTER REAL ESTATE INC STAUNTON/WAYNESBORO
Bought with:
MARLO ALLEN, 0225083760
MOUNTAIN AREA NEST REALTY
Source: CAAR,MLS#: 665006 Originating MLS: Greater Augusta Association of Realtors Inc
Originating MLS: Greater Augusta Association of Realtors Inc
Facts & features
Interior
Bedrooms & bathrooms
- Bedrooms: 4
- Bathrooms: 3
- Full bathrooms: 3
- Main level bathrooms: 3
- Main level bedrooms: 3
Primary bedroom
- Level: First
Bedroom
- Level: First
Bedroom
- Level: First
Bedroom
- Level: Second
Primary bathroom
- Level: First
Bathroom
- Level: First
Bathroom
- Level: First
Bonus room
- Level: Second
Dining room
- Level: First
Great room
- Level: First
Kitchen
- Level: First
Laundry
- Level: First
Living room
- Level: First
Office
- Level: First
Sunroom
- Level: First
Heating
- Heat Pump, Propane
Cooling
- Central Air, Heat Pump
Appliances
- Included: Built-In Oven, Double Oven, Dishwasher, Electric Range, Refrigerator
- Laundry: Washer Hookup, Dryer Hookup
Features
- Double Vanity, Primary Downstairs, Breakfast Bar, Entrance Foyer, Home Office, Recessed Lighting, Vaulted Ceiling(s)
- Flooring: Carpet, Ceramic Tile, Hardwood
- Has basement: No
- Number of fireplaces: 1
- Fireplace features: One, Gas Log
Interior area
- Total structure area: 4,438
- Total interior livable area: 3,393 sqft
- Finished area above ground: 3,393
- Finished area below ground: 0
Property
Parking
- Total spaces: 2
- Parking features: Garage Faces Front
- Garage spaces: 2
Features
- Levels: One and One Half
- Stories: 1
- Patio & porch: Deck, Front Porch, Porch
Lot
- Size: 0.75 Acres
- Features: Landscaped, Level
Details
- Parcel number: 687020
- Zoning description: RS-12 Single Family Residential
Construction
Type & style
- Home type: SingleFamily
- Property subtype: Single Family Residence
Materials
- Brick, Stick Built
- Foundation: Block
- Roof: Composition,Shingle
Condition
- New construction: No
- Year built: 2006
Utilities & green energy
- Sewer: Public Sewer
- Water: Public
- Utilities for property: High Speed Internet Available
Community & neighborhood
Location
- Region: Waynesboro
- Subdivision: WHETSTONE HEIGHTS
Price history
| Date | Event | Price |
|---|---|---|
| 8/6/2025 | Sold | $555,000+0.9%$164/sqft |
Source: | ||
| 5/31/2025 | Pending sale | $550,000$162/sqft |
Source: | ||
| 5/26/2025 | Listed for sale | $550,000+50.7%$162/sqft |
Source: | ||
| 8/6/2014 | Sold | $365,000-5.2%$108/sqft |
Source: Public Record Report a problem | ||
| 6/13/2014 | Listed for sale | $385,000$113/sqft |
Source: Better Homes and Gardens Real Estate III #67842 Report a problem | ||
Public tax history
| Year | Property taxes | Tax assessment |
|---|---|---|
| 2024 | $4,413 | $573,100 |
| 2023 | $4,413 +8.1% | $573,100 +26.4% |
| 2022 | $4,082 | $453,500 |
Find assessor info on the county website
Neighborhood: 22980
Nearby schools
GreatSchools rating
- 6/10Westwood Hills Elementary SchoolGrades: K-5Distance: 2.1 mi
- 3/10Kate Collins Middle SchoolGrades: 6-8Distance: 3.1 mi
- 2/10Waynesboro High SchoolGrades: 9-12Distance: 4.1 mi
Schools provided by the listing agent
- Elementary: Westwood Hills
- Middle: Kate Collins
- High: Waynesboro
Source: CAAR. This data may not be complete. We recommend contacting the local school district to confirm school assignments for this home.
Get pre-qualified for a loan
At Zillow Home Loans, we can pre-qualify you in as little as 5 minutes with no impact to your credit score.An equal housing lender. NMLS #10287.
Sell with ease on Zillow
Get a Zillow Showcase℠ listing at no additional cost and you could sell for —faster.
$561,700
2% more+$11,234
With Zillow Showcase(estimated)$572,934

