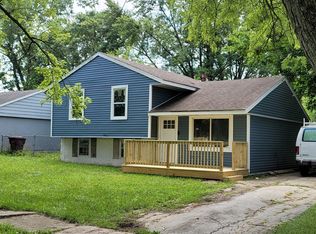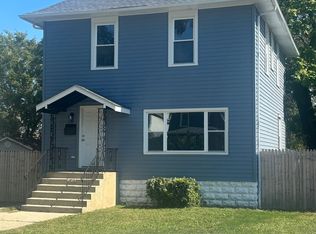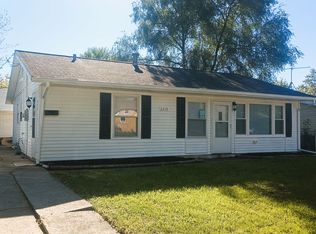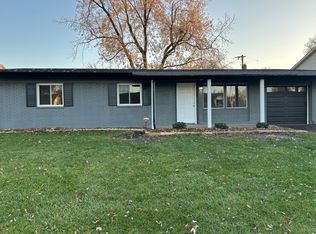Gorgeous rehab. This house is a true surprise. Home has been expanded. Assessors square footage at 1562 ft. Laundry room on main level also dining rm, family rm and a master bedroom with its own master bath plus walk in closet. All rehabbed bathrooms, kitchen, and flooring. MAKE THIS your dream house /// All living spaces on one level!! Basement is clean and painted. Large detached 2 car garage. LOW LOW LOW TAXES. Private and lots of space set this house apart!
Active
$240,000
1763 Reichert Ave, Sauk Village, IL 60411
4beds
1,556sqft
Est.:
Single Family Residence
Built in 1970
6,599.34 Square Feet Lot
$-- Zestimate®
$154/sqft
$-- HOA
What's special
Rehabbed bathroomsWalk in closetFamily rmDining rm
- 163 days |
- 118 |
- 13 |
Zillow last checked: 8 hours ago
Listing updated: July 06, 2025 at 10:07pm
Listing courtesy of:
Debbie Johnston 630-726-6840,
Re/Max 10
Source: MRED as distributed by MLS GRID,MLS#: 12408154
Tour with a local agent
Facts & features
Interior
Bedrooms & bathrooms
- Bedrooms: 4
- Bathrooms: 2
- Full bathrooms: 2
Rooms
- Room types: Mud Room
Primary bedroom
- Features: Flooring (Vinyl), Bathroom (Full)
- Level: Main
- Area: 288 Square Feet
- Dimensions: 18X16
Bedroom 2
- Features: Flooring (Vinyl)
- Level: Main
- Area: 156 Square Feet
- Dimensions: 13X12
Bedroom 3
- Features: Flooring (Vinyl)
- Level: Main
- Area: 144 Square Feet
- Dimensions: 12X12
Bedroom 4
- Features: Flooring (Vinyl)
- Level: Main
- Area: 120 Square Feet
- Dimensions: 12X10
Dining room
- Features: Flooring (Vinyl)
- Level: Main
- Area: 140 Square Feet
- Dimensions: 14X10
Kitchen
- Features: Flooring (Wood Laminate)
- Level: Main
- Area: 168 Square Feet
- Dimensions: 14X12
Living room
- Features: Flooring (Vinyl)
- Level: Main
- Area: 252 Square Feet
- Dimensions: 18X14
Mud room
- Level: Main
- Area: 48 Square Feet
- Dimensions: 8X6
Heating
- Natural Gas
Cooling
- Central Air
Features
- Basement: Unfinished,Partial
Interior area
- Total structure area: 2,556
- Total interior livable area: 1,556 sqft
Property
Parking
- Total spaces: 10
- Parking features: Concrete, On Site, Garage Owned, Detached, Driveway, Owned, Garage
- Garage spaces: 2
- Has uncovered spaces: Yes
Accessibility
- Accessibility features: No Disability Access
Lot
- Size: 6,599.34 Square Feet
Details
- Parcel number: 32361050320000
- Special conditions: None
Construction
Type & style
- Home type: SingleFamily
- Architectural style: Ranch
- Property subtype: Single Family Residence
Materials
- Vinyl Siding, Concrete
- Foundation: Concrete Perimeter
- Roof: Asphalt
Condition
- New construction: No
- Year built: 1970
- Major remodel year: 2023
Utilities & green energy
- Electric: Circuit Breakers
- Sewer: Public Sewer
- Water: Public
Community & HOA
HOA
- Services included: None
Location
- Region: Sauk Village
Financial & listing details
- Price per square foot: $154/sqft
- Tax assessed value: $97,930
- Annual tax amount: $2,919
- Date on market: 7/1/2025
- Ownership: Fee Simple
Estimated market value
Not available
Estimated sales range
Not available
Not available
Price history
Price history
| Date | Event | Price |
|---|---|---|
| 7/1/2025 | Listed for sale | $240,000+20%$154/sqft |
Source: | ||
| 4/28/2023 | Sold | $200,000-12.6%$129/sqft |
Source: | ||
| 4/18/2023 | Pending sale | $228,800$147/sqft |
Source: | ||
| 3/30/2023 | Contingent | $228,800$147/sqft |
Source: | ||
| 2/12/2023 | Listed for sale | $228,800+14.5%$147/sqft |
Source: | ||
Public tax history
Public tax history
| Year | Property taxes | Tax assessment |
|---|---|---|
| 2023 | $3,799 +31.4% | $9,793 +74.4% |
| 2022 | $2,892 -1% | $5,615 |
| 2021 | $2,919 +6% | $5,615 |
Find assessor info on the county website
BuyAbility℠ payment
Est. payment
$1,655/mo
Principal & interest
$1195
Property taxes
$376
Home insurance
$84
Climate risks
Neighborhood: 60411
Nearby schools
GreatSchools rating
- 3/10Strassburg Elementary SchoolGrades: 3-5Distance: 0.4 mi
- 3/10Rickover Jr High SchoolGrades: 6-8Distance: 0.9 mi
- 3/10Bloom Trail High SchoolGrades: 9-12Distance: 1 mi
Schools provided by the listing agent
- District: 206
Source: MRED as distributed by MLS GRID. This data may not be complete. We recommend contacting the local school district to confirm school assignments for this home.
- Loading
- Loading




