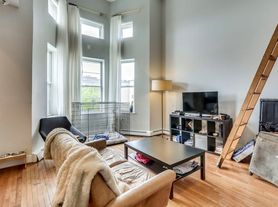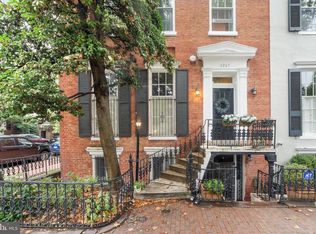Grand Victorian rowhouse with a one-bedroom English basement in the U Street Corridor neighborhood, featuring soaring ceilings, hardwood floors, and expansive windows flooding the space with natural light. Large kitchen with Viking range and Sub-Zero refrigerator and granite countertops. The spacious bedrooms offer lots of comfortable space. There are three bedrooms on the second level and two additional bedrooms nestled on the top level with the rear bedroom leading to a private deck. The fully finished English basement, with its own entrance has a kitchen, 1 bedroom and bath. Space for one off-street parking in the rear. Steps from trendy restaurants, shops, and Metro, this home offers the best of urban living in one of DC's most sought-after neighborhoods.
Tenant pays all utilities: Electric, gas, water and cable/internet.
Townhouse for rent
Accepts Zillow applications
$8,500/mo
1763 U St NW, Washington, DC 20009
6beds
3,111sqft
Price may not include required fees and charges.
Townhouse
Available now
No pets
Central air
In unit laundry
Wall furnace
What's special
- 25 days |
- -- |
- -- |
District law requires that a housing provider state that the housing provider will not refuse to rent a rental unit to a person because the person will provide the rental payment, in whole or in part, through a voucher for rental housing assistance provided by the District or federal government.
Travel times
Facts & features
Interior
Bedrooms & bathrooms
- Bedrooms: 6
- Bathrooms: 4
- Full bathrooms: 3
- 1/2 bathrooms: 1
Heating
- Wall Furnace
Cooling
- Central Air
Appliances
- Included: Dishwasher, Dryer, Microwave, Oven, Refrigerator, Washer
- Laundry: In Unit
Features
- Flooring: Carpet, Hardwood, Tile
Interior area
- Total interior livable area: 3,111 sqft
Property
Parking
- Details: Contact manager
Features
- Exterior features: Cable not included in rent, Electricity not included in rent, Gas not included in rent, Heating system: Wall, Internet not included in rent, No Utilities included in rent, Water not included in rent
Details
- Parcel number: 01500271
Construction
Type & style
- Home type: Townhouse
- Property subtype: Townhouse
Building
Management
- Pets allowed: No
Community & HOA
Location
- Region: Washington
Financial & listing details
- Lease term: 1 Year
Price history
| Date | Event | Price |
|---|---|---|
| 11/4/2025 | Listing removed | $1,590,000$511/sqft |
Source: | ||
| 10/27/2025 | Price change | $8,500+525%$3/sqft |
Source: Zillow Rentals | ||
| 10/20/2025 | Price change | $1,590,000-0.3%$511/sqft |
Source: | ||
| 8/25/2025 | Price change | $1,595,000-3.3%$513/sqft |
Source: | ||
| 8/1/2025 | Listed for sale | $1,650,000+102.5%$530/sqft |
Source: | ||

