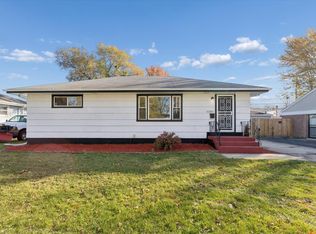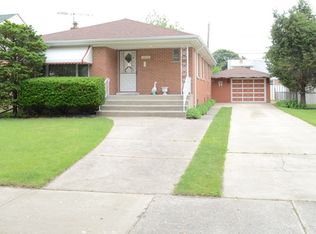Closed
$150,000
17637 Burnham Ave, Lansing, IL 60438
4beds
1,165sqft
Single Family Residence
Built in 1956
6,890 Square Feet Lot
$157,300 Zestimate®
$129/sqft
$2,111 Estimated rent
Home value
$157,300
$140,000 - $176,000
$2,111/mo
Zestimate® history
Loading...
Owner options
Explore your selling options
What's special
MULTIPLE OFFERS: HIGHEST AND BEST DUE FRIDAY 6/12 @ 6:00 PM. Located at 17637 Burnham Ave, this charming home offers three spacious bedrooms and one bathroom. The residence features a large living room perfect for gatherings, a cozy dining area, and an eat-in kitchen ideal for casual meals. Each bedroom is generously sized with ample closet space. Recent updates include new siding, vinyl windows, and updated mechanical systems, ensuring comfort and efficiency. The basement is partially finished, offering potential for additional living space and a fourth bedroom that features an egress window. Outside, you'll find a large side driveway providing plenty of parking space and a 1.5 car garage within a fenced-in yard, perfect for privacy and outdoor activities. This home is sold as is, ready for your personal touch to make it your own. There is some foundation work needed.
Zillow last checked: 8 hours ago
Listing updated: August 28, 2024 at 01:00am
Listing courtesy of:
Caleb Lyzenga 708-208-2209,
eXp Realty
Bought with:
Gayle Lang
Hashlang, Inc.
Source: MRED as distributed by MLS GRID,MLS#: 12105988
Facts & features
Interior
Bedrooms & bathrooms
- Bedrooms: 4
- Bathrooms: 1
- Full bathrooms: 1
Primary bedroom
- Level: Main
- Area: 156 Square Feet
- Dimensions: 13X12
Bedroom 2
- Level: Main
- Area: 120 Square Feet
- Dimensions: 12X10
Bedroom 3
- Level: Main
- Area: 110 Square Feet
- Dimensions: 11X10
Bedroom 4
- Level: Basement
- Area: 234 Square Feet
- Dimensions: 18X13
Bonus room
- Level: Basement
- Area: 143 Square Feet
- Dimensions: 11X13
Dining room
- Level: Main
- Area: 63 Square Feet
- Dimensions: 7X9
Family room
- Level: Basement
- Area: 230 Square Feet
- Dimensions: 23X10
Kitchen
- Level: Main
- Area: 154 Square Feet
- Dimensions: 11X14
Laundry
- Level: Basement
- Area: 210 Square Feet
- Dimensions: 15X14
Living room
- Level: Main
- Area: 221 Square Feet
- Dimensions: 17X13
Heating
- Natural Gas
Cooling
- Central Air
Features
- Basement: Partially Finished,Full
Interior area
- Total structure area: 0
- Total interior livable area: 1,165 sqft
Property
Parking
- Total spaces: 4.5
- Parking features: Asphalt, Concrete, Garage Door Opener, On Site, Garage Owned, Detached, Off Alley, Driveway, Alley Access, Direct Access, Garage Faces Side, Owned, Garage
- Garage spaces: 1.5
- Has uncovered spaces: Yes
Accessibility
- Accessibility features: No Disability Access
Features
- Stories: 1
Lot
- Size: 6,890 sqft
- Dimensions: 65 X 106
Details
- Parcel number: 30293130550000
- Special conditions: None
Construction
Type & style
- Home type: SingleFamily
- Architectural style: Ranch
- Property subtype: Single Family Residence
Materials
- Vinyl Siding
Condition
- New construction: No
- Year built: 1956
Utilities & green energy
- Sewer: Public Sewer
- Water: Lake Michigan
Community & neighborhood
Location
- Region: Lansing
Other
Other facts
- Listing terms: Conventional
- Ownership: Fee Simple
Price history
| Date | Event | Price |
|---|---|---|
| 8/26/2024 | Sold | $150,000+0.1%$129/sqft |
Source: | ||
| 8/22/2024 | Pending sale | $149,900$129/sqft |
Source: | ||
| 7/20/2024 | Contingent | $149,900$129/sqft |
Source: | ||
| 7/18/2024 | Listed for sale | $149,900$129/sqft |
Source: | ||
| 7/13/2024 | Contingent | $149,900$129/sqft |
Source: | ||
Public tax history
| Year | Property taxes | Tax assessment |
|---|---|---|
| 2023 | $5,024 +31.7% | $13,699 +47.4% |
| 2022 | $3,816 | $9,292 |
| 2021 | -- | $9,292 |
Find assessor info on the county website
Neighborhood: 60438
Nearby schools
GreatSchools rating
- 5/10Coolidge Elementary SchoolGrades: K-5Distance: 0.4 mi
- 3/10Memorial Jr High SchoolGrades: 6-8Distance: 1 mi
- 6/10Thornton Fractional South High SchoolGrades: 9-12Distance: 1.1 mi
Schools provided by the listing agent
- District: 158
Source: MRED as distributed by MLS GRID. This data may not be complete. We recommend contacting the local school district to confirm school assignments for this home.

Get pre-qualified for a loan
At Zillow Home Loans, we can pre-qualify you in as little as 5 minutes with no impact to your credit score.An equal housing lender. NMLS #10287.
Sell for more on Zillow
Get a free Zillow Showcase℠ listing and you could sell for .
$157,300
2% more+ $3,146
With Zillow Showcase(estimated)
$160,446
