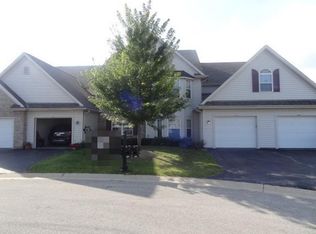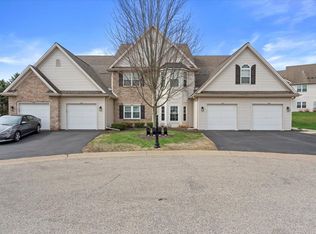Closed
$420,000
1764 Cedar Ridge DRIVE, Slinger, WI 53086
3beds
2,625sqft
Condominium
Built in 2006
-- sqft lot
$483,400 Zestimate®
$160/sqft
$2,617 Estimated rent
Home value
$483,400
$459,000 - $512,000
$2,617/mo
Zestimate® history
Loading...
Owner options
Explore your selling options
What's special
Welcome to this stunning Ranch side by side condo located in the desirable Slinger School District. This 3 Bedroom, 3 Bathroom condo boasts an open concept floor plan w/soaring cathedral ceilings & HWF's throughout the main level. The eat-in KIT features breakfast bar & pantry,while the living room boasts a cozy gas fireplace. The owner's suite offers vaulted ceilings,WIC,& a spacious bathroom complete w/tile floors,walk-in shower,& a spa tub.The main level also includes a private outdoor patio,as well as a convenient main floor laundry. Finished LL includes a family room,office,bonus room,bedroom,full bath,& an ample amount of storage space. Enjoy the privacy of the treelined backyard & the convenience of this location. This home has had one orig. owner & includes New furnace & AC (2022)
Zillow last checked: 8 hours ago
Listing updated: May 17, 2023 at 02:48am
Listed by:
Jennifer Stoffel 262-305-3975,
Hanson & Co. Real Estate
Bought with:
Denise A Mckenzie
Source: WIREX MLS,MLS#: 1828122 Originating MLS: Metro MLS
Originating MLS: Metro MLS
Facts & features
Interior
Bedrooms & bathrooms
- Bedrooms: 3
- Bathrooms: 3
- Full bathrooms: 3
- Main level bedrooms: 2
Primary bedroom
- Level: Main
- Area: 340
- Dimensions: 20 x 17
Bedroom 2
- Level: Main
- Area: 255
- Dimensions: 17 x 15
Bedroom 3
- Level: Lower
- Area: 204
- Dimensions: 17 x 12
Bathroom
- Features: Tub Only, Ceramic Tile, Whirlpool, Master Bedroom Bath: Tub/No Shower, Master Bedroom Bath: Walk-In Shower, Master Bedroom Bath, Shower Over Tub, Shower Stall
Dining room
- Level: Main
- Area: 168
- Dimensions: 14 x 12
Family room
- Level: Lower
- Area: 420
- Dimensions: 21 x 20
Kitchen
- Level: Main
- Area: 132
- Dimensions: 11 x 12
Living room
- Level: Main
- Area: 323
- Dimensions: 19 x 17
Office
- Level: Lower
- Area: 165
- Dimensions: 15 x 11
Heating
- Natural Gas, Forced Air
Cooling
- Central Air
Appliances
- Included: Dishwasher, Disposal, Dryer, Microwave, Oven, Refrigerator, Washer, Water Filtration Own, Water Softener
- Laundry: In Unit
Features
- High Speed Internet, Cathedral/vaulted ceiling, Walk-In Closet(s)
- Flooring: Wood or Sim.Wood Floors
- Basement: 8'+ Ceiling,Full,Full Size Windows,Partially Finished,Concrete,Sump Pump
Interior area
- Total structure area: 2,625
- Total interior livable area: 2,625 sqft
- Finished area above ground: 1,854
- Finished area below ground: 771
Property
Parking
- Total spaces: 2
- Parking features: Attached, 2 Car, Surface
- Attached garage spaces: 2
Features
- Levels: One,1 Story
- Stories: 1
- Patio & porch: Patio/Porch
- Exterior features: Private Entrance
- Spa features: Bath
Details
- Parcel number: V5 0606209002
- Zoning: RES
Construction
Type & style
- Home type: Condo
- Property subtype: Condominium
- Attached to another structure: Yes
Materials
- Brick, Brick/Stone, Fiber Cement
Condition
- 11-20 Years
- New construction: No
- Year built: 2006
Utilities & green energy
- Sewer: Public Sewer
- Water: Public
- Utilities for property: Cable Available
Community & neighborhood
Location
- Region: Slinger
- Municipality: Slinger
HOA & financial
HOA
- Has HOA: Yes
- HOA fee: $310 monthly
Price history
| Date | Event | Price |
|---|---|---|
| 5/17/2023 | Sold | $420,000+5%$160/sqft |
Source: | ||
| 4/25/2023 | Pending sale | $399,900$152/sqft |
Source: | ||
| 3/25/2023 | Contingent | $399,900$152/sqft |
Source: | ||
| 3/23/2023 | Listed for sale | $399,900+8.1%$152/sqft |
Source: | ||
| 10/1/2021 | Listing removed | $369,900$141/sqft |
Source: | ||
Public tax history
| Year | Property taxes | Tax assessment |
|---|---|---|
| 2024 | $5,031 +9.6% | $446,400 +29.4% |
| 2023 | $4,592 -2.4% | $345,000 |
| 2022 | $4,704 +4.8% | $345,000 |
Find assessor info on the county website
Neighborhood: 53086
Nearby schools
GreatSchools rating
- 8/10Addison Elementary SchoolGrades: PK-5Distance: 4 mi
- 7/10Slinger Middle SchoolGrades: 6-8Distance: 0.9 mi
- 8/10Slinger High SchoolGrades: 9-12Distance: 1.8 mi
Schools provided by the listing agent
- Elementary: Slinger
- Middle: Slinger
- High: Slinger
- District: Slinger
Source: WIREX MLS. This data may not be complete. We recommend contacting the local school district to confirm school assignments for this home.
Get pre-qualified for a loan
At Zillow Home Loans, we can pre-qualify you in as little as 5 minutes with no impact to your credit score.An equal housing lender. NMLS #10287.
Sell with ease on Zillow
Get a Zillow Showcase℠ listing at no additional cost and you could sell for —faster.
$483,400
2% more+$9,668
With Zillow Showcase(estimated)$493,068


