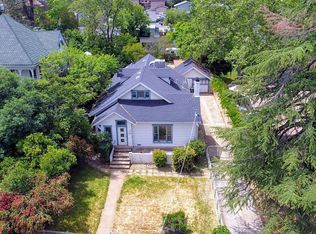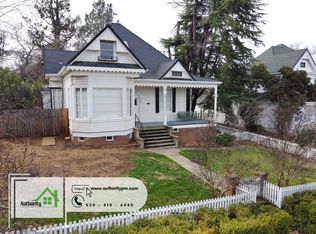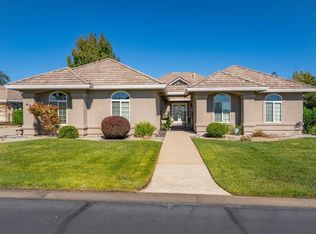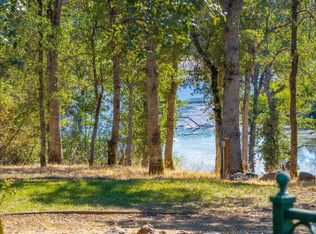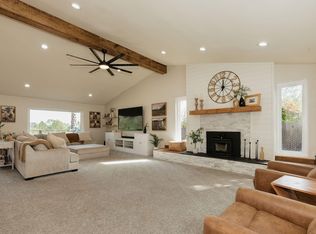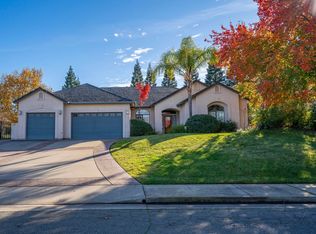Discover this one-of-a-kind historical Victorian 2700 sq ft home with its own separate permitted 500 sq ft ADU, offering exceptional value and character built in 1900 and rich in Redding history. Inside the main 5 bedroom 2 and a half bath home, Main bedroom is downstairs, 4 upstairs, you'll find 12-foot ceilings, original redwood and cedar construction, original doors, windows, hardware, and gorgeous original flooring, a rare blend of timeless craftsmanship and thoughtful updates.
The updated gourmet kitchen features a dual-fuel decor range, ideal for home chefs and entertainers alike. Enjoy almost 360° views including downtown, sundial bridge, and Shasta Bally vistas. The primary suite is conveniently located on the lower floor, and mini splits throughout provide efficient heating and cooling. This property includes a zoned R4 back lot with city utilities, opening the door to development or expansion opportunities as well as the permitted ADU with one bedroom and bathroom and its own electric meter adds rental income potential or multi-generational living ease.
Additional highlights include, off-street parking with electric gate, appliances included, peace of mind that all of the remodel work was permitted, and potential attic expansion for additional square footage. Don't miss this rare opportunity to own a home rich in history with modern conveniences and development upside!
Pending
Price cut: $26K (9/22)
$799,000
1764 Chestnut St, Redding, CA 96001
5beds
2,700sqft
Est.:
Single Family Residence
Built in 1900
7,840.8 Square Feet Lot
$775,600 Zestimate®
$296/sqft
$-- HOA
What's special
Updated gourmet kitchenGorgeous original flooringShasta bally vistasDual-fuel decor rangeEfficient heating and coolingOriginal doors windows hardware
- 179 days |
- 233 |
- 4 |
Zillow last checked: 8 hours ago
Listing updated: December 08, 2025 at 04:11pm
Listed by:
Steve Hixenbaugh,
Northstate Real Estate Professionals,
Shawntel M Brown,
Northstate Real Estate Professionals
Source: SMLS,MLS#: 25-2742
Facts & features
Interior
Bedrooms & bathrooms
- Bedrooms: 5
- Bathrooms: 3
- Full bathrooms: 2
- 1/2 bathrooms: 1
Heating
- Other
Cooling
- Mini-Split
Appliances
- Laundry: In Unit
Features
- Pantry, Double Vanity
- Flooring: Wood
- Has basement: No
Interior area
- Total structure area: 2,700
- Total interior livable area: 2,700 sqft
Property
Parking
- Parking features: Off Street, Boat
Features
- Levels: Two
- Has view: Yes
- View description: Panoramic, City
Lot
- Size: 7,840.8 Square Feet
- Features: Level, City Lot
Details
- Parcel number: 105620018000
Construction
Type & style
- Home type: SingleFamily
- Architectural style: Victorian
- Property subtype: Single Family Residence
- Attached to another structure: Yes
Materials
- Wood Siding
- Foundation: Raised
- Roof: Composition
Condition
- Year built: 1900
Utilities & green energy
- Electric: Public
- Sewer: Sewer, Public Sewer
- Water: Public
Community & HOA
HOA
- Has HOA: No
Location
- Region: Redding
Financial & listing details
- Price per square foot: $296/sqft
- Tax assessed value: $275,706
- Annual tax amount: $2,942
- Date on market: 6/14/2025
- Listing terms: Cash
- Electric utility on property: Yes
- Road surface type: Asphalt
Estimated market value
$775,600
$737,000 - $814,000
$3,499/mo
Price history
Price history
| Date | Event | Price |
|---|---|---|
| 12/9/2025 | Pending sale | $799,000$296/sqft |
Source: | ||
| 11/1/2025 | Contingent | $799,000$296/sqft |
Source: | ||
| 9/22/2025 | Price change | $799,000-3.2%$296/sqft |
Source: | ||
| 9/3/2025 | Price change | $825,000-2.8%$306/sqft |
Source: | ||
| 7/30/2025 | Price change | $849,000-8.6%$314/sqft |
Source: | ||
Public tax history
Public tax history
| Year | Property taxes | Tax assessment |
|---|---|---|
| 2025 | $2,942 +1.4% | $275,706 +2% |
| 2024 | $2,901 -12.1% | $270,300 -12.1% |
| 2023 | $3,301 +2.4% | $307,463 +2% |
Find assessor info on the county website
BuyAbility℠ payment
Est. payment
$4,837/mo
Principal & interest
$3825
Property taxes
$732
Home insurance
$280
Climate risks
Neighborhood: 96001
Nearby schools
GreatSchools rating
- 3/10Cypress Elementary SchoolGrades: K-5Distance: 0.9 mi
- 5/10Sequoia Middle SchoolGrades: 4-8Distance: 0.9 mi
- 9/10Shasta High SchoolGrades: 9-12Distance: 0.9 mi
- Loading
