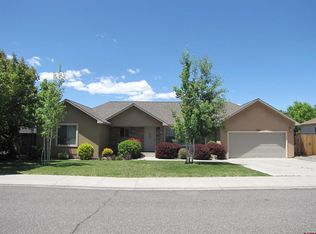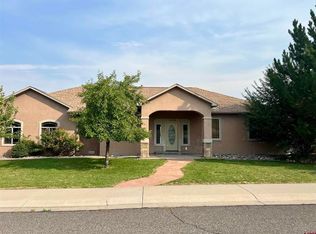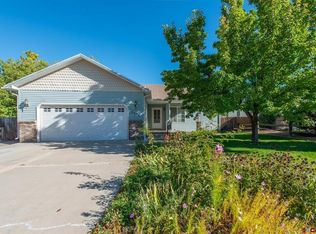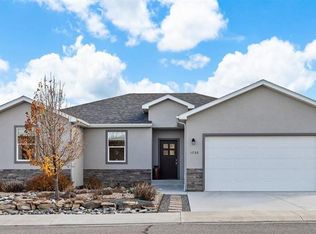Welcome to this beautifully maintained home situated on a spacious corner lot in one of Montrose’s most desirable neighborhoods. Enjoy the convenience of being just minutes from the Montrose Recreation Center, schools, parks, shopping, dining, and medical facilities. This thoughtfully designed split floor plan offers privacy and functionality, with multiple recent updates that give the home a fresh, modern feel. From the moment you arrive, you'll notice the immaculate care that’s gone into every detail, making this home truly move-in ready. The front and back yards are well-manicured and attractively landscaped, offering great curb appeal and a peaceful setting. Step into the fully fenced backyard where you’ll find a charming pergola and decking area — perfect for relaxing evenings, entertaining guests, or enjoying your favorite beverage. Whether you're starting out, downsizing, or simply looking for comfort and convenience, this single-level home is the perfect fit.
Active
Price cut: $5.1K (9/25)
$459,900
1764 Freedom Way, Montrose, CO 81401
3beds
1,690sqft
Est.:
Stick Built
Built in 2006
7,840.8 Square Feet Lot
$458,000 Zestimate®
$272/sqft
$-- HOA
What's special
Fully fenced backyardCorner lotDecking areaCharming pergolaGreat curb appealSplit floor planPeaceful setting
- 158 days |
- 332 |
- 8 |
Zillow last checked: 8 hours ago
Listing updated: December 04, 2025 at 11:37pm
Listed by:
Debra Harmon 970-901-5131,
20 Sleeps West Real Estate
Source: CREN,MLS#: 826232
Tour with a local agent
Facts & features
Interior
Bedrooms & bathrooms
- Bedrooms: 3
- Bathrooms: 2
- Full bathrooms: 1
- 3/4 bathrooms: 1
Primary bedroom
- Level: Main
Dining room
- Features: Kitchen/Dining
Cooling
- Central Air, Ceiling Fan(s)
Appliances
- Included: Dishwasher, Disposal, Dryer, Microwave, Range, Refrigerator, Washer
Features
- Ceiling Fan(s), Vaulted Ceiling(s), Pantry, Walk-In Closet(s)
- Flooring: Carpet-Partial, Tile
- Windows: Window Coverings
- Basement: Crawl Space
Interior area
- Total structure area: 1,690
- Total interior livable area: 1,690 sqft
Video & virtual tour
Property
Parking
- Total spaces: 2
- Parking features: Attached Garage
- Attached garage spaces: 2
Features
- Levels: One
- Stories: 1
- Exterior features: Landscaping, Lawn Sprinklers
Lot
- Size: 7,840.8 Square Feet
Details
- Parcel number: 376736108013
- Zoning description: Residential Single Family
Construction
Type & style
- Home type: SingleFamily
- Architectural style: Ranch
- Property subtype: Stick Built
Materials
- Wood Frame, Brick, Vinyl Siding
- Roof: Architectural Shingles
Condition
- New construction: No
- Year built: 2006
Utilities & green energy
- Sewer: Public Sewer
- Water: City Water
- Utilities for property: Electricity Connected, Natural Gas Connected
Community & HOA
Community
- Subdivision: American Village
HOA
- Has HOA: Yes
- HOA name: American Village
Location
- Region: Montrose
Financial & listing details
- Price per square foot: $272/sqft
- Tax assessed value: $429,820
- Annual tax amount: $2,148
- Date on market: 7/5/2025
- Electric utility on property: Yes
Estimated market value
$458,000
$435,000 - $481,000
$2,560/mo
Price history
Price history
| Date | Event | Price |
|---|---|---|
| 12/2/2025 | Listed for sale | $459,900$272/sqft |
Source: | ||
| 11/26/2025 | Contingent | $459,900$272/sqft |
Source: | ||
| 9/25/2025 | Price change | $459,900-1.1%$272/sqft |
Source: | ||
| 7/30/2025 | Price change | $464,999-2.1%$275/sqft |
Source: | ||
| 7/5/2025 | Listed for sale | $474,999+76.6%$281/sqft |
Source: | ||
Public tax history
Public tax history
| Year | Property taxes | Tax assessment |
|---|---|---|
| 2024 | $1,730 -17% | $28,800 -3.6% |
| 2023 | $2,086 +35.9% | $29,880 +39.9% |
| 2022 | $1,535 +15.7% | $21,360 -2.8% |
Find assessor info on the county website
BuyAbility℠ payment
Est. payment
$2,534/mo
Principal & interest
$2235
Home insurance
$161
Property taxes
$138
Climate risks
Neighborhood: 81401
Nearby schools
GreatSchools rating
- 3/10Johnson Elementary SchoolGrades: PK-5Distance: 1.7 mi
- 6/10Centennial Middle SchoolGrades: 6-8Distance: 2.1 mi
- 6/10Montrose High SchoolGrades: 9-12Distance: 2.5 mi
Schools provided by the listing agent
- Elementary: Northside K-5
- Middle: Centennial 6-8
- High: Montrose 9-12
Source: CREN. This data may not be complete. We recommend contacting the local school district to confirm school assignments for this home.
- Loading
- Loading





