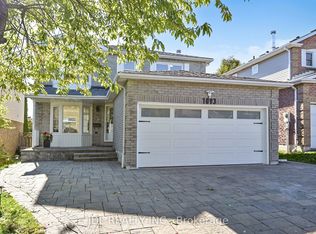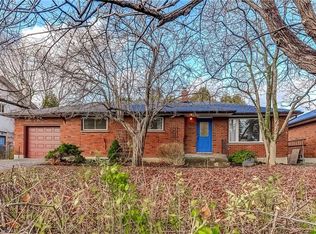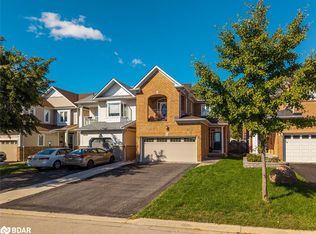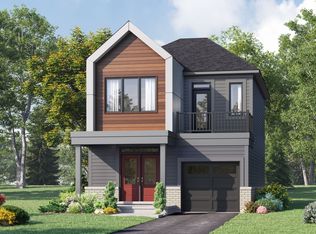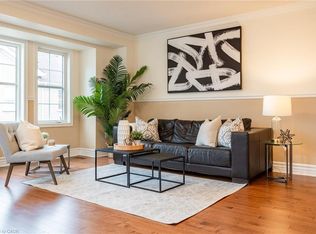1764 Listowell Cres, Pickering, ON L1V 2Y3
What's special
- 123 days |
- 23 |
- 0 |
Zillow last checked: 8 hours ago
Listing updated: August 19, 2025 at 12:46am
Suhail Khan, Office Manager,
CENTURY 21 INNOVATIVE REALTY INC BROKERAGE
Facts & features
Interior
Bedrooms & bathrooms
- Bedrooms: 4
- Bathrooms: 2
- Full bathrooms: 1
- 1/2 bathrooms: 1
- Main level bathrooms: 1
Other
- Description: Large Window
- Features: Broadloom, Semi-Ensuite (walk thru)
- Level: Second
Bedroom
- Description: Closet, Window
- Features: Broadloom
- Level: Second
Bedroom
- Description: Closet,Window
- Features: Broadloom
- Level: Second
Bedroom
- Features: Laminate
- Level: Basement
Bathroom
- Features: 4-Piece
- Level: Second
Bathroom
- Features: 2-Piece
- Level: Main
Dining room
- Description: L-Shaped Room, W/O to Patio
- Features: Hardwood Floor
- Level: Main
Kitchen
- Description: Granite Counters, Backsplash
- Features: Hardwood Floor
- Level: Main
Living room
- Features: Bay Window, Hardwood Floor
- Level: Main
Recreation room
- Features: Laminate
- Level: Basement
Sitting room
- Description: Window
- Features: Broadloom, Open Concept
- Level: Second
Heating
- Forced Air, Natural Gas
Cooling
- Central Air
Appliances
- Included: Water Heater, Built-in Microwave, Dryer, Refrigerator, Stove, Washer
Features
- Auto Garage Door Remote(s), Separate Hydro Meters, Water Meter
- Basement: Full,Finished
- Has fireplace: No
Interior area
- Total structure area: 1,534
- Total interior livable area: 1,534 sqft
- Finished area above ground: 1,534
Video & virtual tour
Property
Parking
- Total spaces: 2
- Parking features: Attached Garage, Private Drive Single Wide
- Attached garage spaces: 1
- Uncovered spaces: 1
Features
- Frontage type: West
- Frontage length: 27.00
Lot
- Dimensions: 27 x
- Features: Urban, Greenbelt, Park, Public Transit, Rec./Community Centre, Schools
Details
- Parcel number: 263430197
- Zoning: X295(SD)
Construction
Type & style
- Home type: SingleFamily
- Architectural style: Two Story
- Property subtype: Single Family Residence, Residential
- Attached to another structure: Yes
Materials
- Aluminum Siding, Brick
- Roof: Asphalt Shing, Shingle
Condition
- 31-50 Years
- New construction: No
Utilities & green energy
- Sewer: Sewer (Municipal)
- Water: Municipal
Community & HOA
Location
- Region: Pickering
Financial & listing details
- Price per square foot: C$574/sqft
- Annual tax amount: C$5,600
- Date on market: 8/12/2025
- Inclusions: Built-in Microwave, Dryer, Refrigerator, Stove, Washer, Other, Hot Water Tank Rental
- Exclusions: Rogers Home Monitoring System/Front Door Auto Locking And Home Thermostat
(416) 822-0305
By pressing Contact Agent, you agree that the real estate professional identified above may call/text you about your search, which may involve use of automated means and pre-recorded/artificial voices. You don't need to consent as a condition of buying any property, goods, or services. Message/data rates may apply. You also agree to our Terms of Use. Zillow does not endorse any real estate professionals. We may share information about your recent and future site activity with your agent to help them understand what you're looking for in a home.
Price history
Price history
| Date | Event | Price |
|---|---|---|
| 8/12/2025 | Listed for sale | C$879,900C$574/sqft |
Source: ITSO #40759734 Report a problem | ||
Public tax history
Public tax history
Tax history is unavailable.Climate risks
Neighborhood: Liverpool
Nearby schools
GreatSchools rating
No schools nearby
We couldn't find any schools near this home.
- Loading

