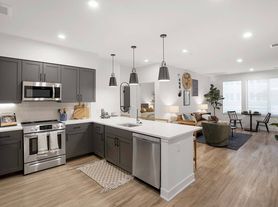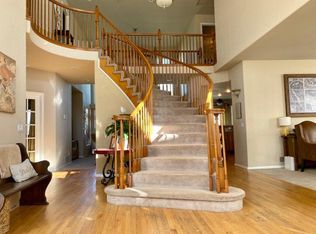Furnished home-weekly rentals also available, 5 bed 4bath with lot of Acrage with horse stalls, if you are visiting town few days or if travels frequently you have house to call home away. Beautiful views, country living yet 5 min away from i25 Castle Pines area. Very accessible to Lone Tree Malls & Castle Pines Malls (5-10 min) DTC (15 min), Denver 25 min and Airport 40 min. Contact for both short term and long term rentals with fully furnished. Horse barn/stalls are extra rent if you intend to use.
House for rent
$9,850/mo
1764 Mesa Ridge Ln, Castle Rock, CO 80108
5beds
5,290sqft
Price may not include required fees and charges.
Singlefamily
Available now
Cats, dogs OK
Evaporative cooling
In unit laundry
2 Attached garage spaces parking
Natural gas, baseboard, fireplace
What's special
Horse stallsBeautiful views
- 21 days |
- -- |
- -- |
Zillow last checked: 8 hours ago
Listing updated: November 20, 2025 at 06:09am
Travel times
Looking to buy when your lease ends?
Consider a first-time homebuyer savings account designed to grow your down payment with up to a 6% match & a competitive APY.
Facts & features
Interior
Bedrooms & bathrooms
- Bedrooms: 5
- Bathrooms: 4
- Full bathrooms: 3
- 1/2 bathrooms: 1
Heating
- Natural Gas, Baseboard, Fireplace
Cooling
- Evaporative Cooling
Appliances
- Included: Dishwasher, Double Oven, Dryer, Microwave, Oven, Range, Refrigerator, Stove, Washer
- Laundry: In Unit
Features
- Has basement: Yes
- Has fireplace: Yes
- Furnished: Yes
Interior area
- Total interior livable area: 5,290 sqft
Property
Parking
- Total spaces: 2
- Parking features: Attached, Covered
- Has attached garage: Yes
- Details: Contact manager
Features
- Exterior features: Heating system: Baseboard, Heating: Gas, In Unit, Pets - Breed Restrictions, Cats OK, Dogs OK, Number Limit, Size Limit, Short Term Lease
Details
- Parcel number: 235114003012
Construction
Type & style
- Home type: SingleFamily
- Property subtype: SingleFamily
Condition
- Year built: 1995
Community & HOA
Location
- Region: Castle Rock
Financial & listing details
- Lease term: Short Term Lease
Price history
| Date | Event | Price |
|---|---|---|
| 11/18/2025 | Listed for rent | $9,850$2/sqft |
Source: REcolorado #7707274 | ||
| 9/30/2025 | Sold | $2,250,000-2.2%$425/sqft |
Source: | ||
| 8/20/2025 | Pending sale | $2,300,000$435/sqft |
Source: | ||
| 7/22/2025 | Price change | $2,300,000-8%$435/sqft |
Source: | ||
| 5/9/2025 | Listed for sale | $2,500,000-5.6%$473/sqft |
Source: | ||

