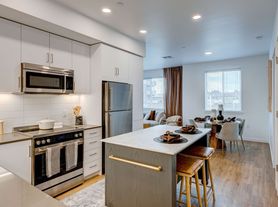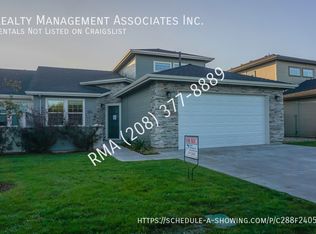Spacious Two-Story Home with Office, Laundry Room, and Gas Fireplace
This inviting two-story home offers a comfortable layout with three bedrooms and two and a half bathrooms. The main level welcomes you with an open-concept kitchen featuring a large island, perfect for cooking and casual gatherings. The cozy living area, complete with a gas fireplace, provides a warm spot for relaxation.
You'll find a designated built-in office space, ideal for focused work or study, and a spacious laundry room that adds convenience to your daily routine. Upstairs, all the bedrooms are thoughtfully arranged for privacy, including a primary suite that boasts a large walk-in closet.
Outside, enjoy the charm of a covered front porch, perfect for sipping morning coffee. The low-maintenance yard ensures you spend less time on upkeep, while a small, private patio in the back provides an intimate outdoor space to unwind. An alley-load two-car garage at the rear of the home offers ample parking and storage options with easy access. This home combines practical design with thoughtful amenities, offering a warm and welcoming space for everyday living.
12 month lease. Tenant is responsible for all utilities. Please note that service and support animals are exempt from these specific requirements and associated fees. All applications are accepted through RentVine. All Black Pine Property Management residents are enrolled in the Resident Benefits Package (RBP) for $37/month which includes liability insurance, credit building to help boost the resident's credit score with timely rent payments, up to $1M Identity Theft Protection, HVAC air filter delivery (for applicable properties), move-in concierge service making utility connection and home service setup a breeze during your move-in, our best-in-class resident rewards program, and much more! More details upon application.
Please note that service and support animals are exempt from these specific requirements and associated fees
House for rent
$2,200/mo
1764 W Heavy Timber Dr, Meridian, ID 83642
3beds
1,753sqft
Price may not include required fees and charges.
Single family residence
Available Wed Oct 8 2025
Cats, dogs OK
-- A/C
-- Laundry
Attached garage parking
Other
What's special
Gas fireplaceAlley-load two-car garageSmall private patioLarge islandDesignated built-in office spaceOpen-concept kitchenLow-maintenance yard
- 5 days |
- -- |
- -- |
Travel times
Looking to buy when your lease ends?
Consider a first-time homebuyer savings account designed to grow your down payment with up to a 6% match & 3.83% APY.
Facts & features
Interior
Bedrooms & bathrooms
- Bedrooms: 3
- Bathrooms: 3
- Full bathrooms: 2
- 1/2 bathrooms: 1
Heating
- Other
Features
- Walk In Closet
Interior area
- Total interior livable area: 1,753 sqft
Property
Parking
- Parking features: Attached
- Has attached garage: Yes
- Details: Contact manager
Features
- Exterior features: No Utilities included in rent, Walk In Closet
Details
- Parcel number: R8048710420
Construction
Type & style
- Home type: SingleFamily
- Property subtype: Single Family Residence
Community & HOA
Location
- Region: Meridian
Financial & listing details
- Lease term: Contact For Details
Price history
| Date | Event | Price |
|---|---|---|
| 10/1/2025 | Listed for rent | $2,200+2.3%$1/sqft |
Source: Zillow Rentals | ||
| 10/1/2024 | Listing removed | $2,150$1/sqft |
Source: Zillow Rentals | ||
| 9/21/2024 | Price change | $2,150-2.3%$1/sqft |
Source: Zillow Rentals | ||
| 9/6/2024 | Price change | $2,200-6.4%$1/sqft |
Source: Zillow Rentals | ||
| 8/31/2024 | Listed for rent | $2,350+11.9%$1/sqft |
Source: Zillow Rentals | ||

