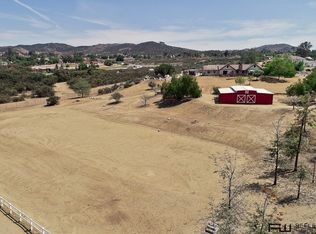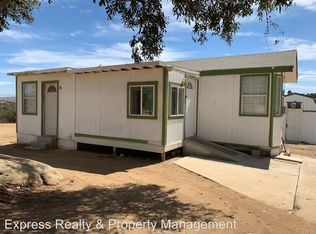Sold for $1,150,000
Listing Provided by:
MICHAEL SCIMIA DRE #00929593 760-902-4473,
RICHARD WALLACE, BROKER
Bought with: RICHARD WALLACE, BROKER
$1,150,000
17641 Santa Rosa Mine Rd, Perris, CA 92570
3beds
4,270sqft
Single Family Residence
Built in 2006
9.56 Acres Lot
$1,429,500 Zestimate®
$269/sqft
$5,428 Estimated rent
Home value
$1,429,500
$1.30M - $1.59M
$5,428/mo
Zestimate® history
Loading...
Owner options
Explore your selling options
What's special
Ranch Style Custom Build spacious single story designed for today's living. This Open floor plan is located on 9.56 acres and offers country living at it's best. This home features 4,170 sq ft, 3 Bedroom, Home office, 4 Bath with 2 En Suites, great for guests. Generous Great Room serves as a focal point which easily connects with the large Gourmet Kitchen. Granite countertops throughout and beautiful natural Wood Floors. Oversized Three Bay Garage 1,158 sq ft, RV Parking, Circular Concrete Driveway. Exterior appointments include Large patios in front and back of the home. Recreational Pond with Deck and inground Swim Spa. Mature landscaping with a variety of producing fruit trees with Well and city water. This property is fenced with white PVC including Electric Gate at the entrance of this Beautiful Home. Bring all your animals, this is horse property too! Plenty of outdoor space for all your Toys, future guest home and shop.
Zillow last checked: 8 hours ago
Listing updated: July 05, 2023 at 03:45pm
Listing Provided by:
MICHAEL SCIMIA DRE #00929593 760-902-4473,
RICHARD WALLACE, BROKER
Bought with:
MICHAEL SCIMIA, DRE #00929593
RICHARD WALLACE, BROKER
Source: CRMLS,MLS#: IV23077912 Originating MLS: California Regional MLS
Originating MLS: California Regional MLS
Facts & features
Interior
Bedrooms & bathrooms
- Bedrooms: 3
- Bathrooms: 4
- Full bathrooms: 3
- 1/2 bathrooms: 1
- Main level bathrooms: 4
- Main level bedrooms: 3
Bathroom
- Features: Walk-In Shower
Kitchen
- Features: Granite Counters, Kitchen Island, Kitchen/Family Room Combo, Utility Sink, Walk-In Pantry
Other
- Features: Walk-In Closet(s)
Pantry
- Features: Walk-In Pantry
Heating
- Electric
Cooling
- Central Air, Dual, Electric
Appliances
- Included: Double Oven, Dishwasher, Electric Cooktop, Electric Oven
- Laundry: Electric Dryer Hookup
Features
- Crown Molding, Granite Counters, Utility Room, Walk-In Pantry, Walk-In Closet(s)
- Flooring: Carpet, Wood
- Has fireplace: Yes
- Fireplace features: Family Room
- Common walls with other units/homes: No Common Walls
Interior area
- Total interior livable area: 4,270 sqft
Property
Parking
- Total spaces: 3
- Parking features: Circular Driveway, Concrete, Door-Multi, Driveway, Garage, Oversized, RV Gated, Garage Faces Side
- Attached garage spaces: 3
Features
- Levels: One
- Stories: 1
- Entry location: Front
- Patio & porch: Brick, Concrete
- Pool features: None
- Has spa: Yes
- Spa features: Fiberglass, Heated
- Fencing: Cross Fenced,Vinyl,Wire
- Has view: Yes
- View description: City Lights, Hills, Mountain(s), Orchard
- Waterfront features: Lake
Lot
- Size: 9.56 Acres
- Features: Agricultural, Horse Property, Ranch, Sprinklers Timer, Sprinkler System
Details
- Additional structures: Storage
- Parcel number: 289270041
- Special conditions: Standard
- Horses can be raised: Yes
- Horse amenities: Riding Trail
Construction
Type & style
- Home type: SingleFamily
- Architectural style: Custom
- Property subtype: Single Family Residence
Materials
- Roof: Flat Tile
Condition
- New construction: No
- Year built: 2006
Utilities & green energy
- Electric: 220 Volts in Laundry, 220 Volts For Spa
- Sewer: Septic Tank
- Water: Agricultural Well, Public
Community & neighborhood
Community
- Community features: Biking, Hiking, Horse Trails, Hunting, Mountainous, Park, Rural
Location
- Region: Perris
Other
Other facts
- Listing terms: Cash to Existing Loan
Price history
| Date | Event | Price |
|---|---|---|
| 7/5/2023 | Sold | $1,150,000-11.5%$269/sqft |
Source: | ||
| 6/6/2023 | Pending sale | $1,299,000$304/sqft |
Source: | ||
| 6/2/2023 | Price change | $1,299,000-10.4%$304/sqft |
Source: | ||
| 5/31/2023 | Pending sale | $1,450,000$340/sqft |
Source: | ||
| 5/7/2023 | Listed for sale | $1,450,000+97.3%$340/sqft |
Source: | ||
Public tax history
| Year | Property taxes | Tax assessment |
|---|---|---|
| 2025 | $13,447 +2.5% | $1,173,000 +1.3% |
| 2024 | $13,116 +29.1% | $1,158,152 +32.2% |
| 2023 | $10,160 +1.4% | $875,889 +2% |
Find assessor info on the county website
Neighborhood: 92570
Nearby schools
GreatSchools rating
- 4/10Good Hope Elementary SchoolGrades: K-6Distance: 4.6 mi
- 2/10Pinacate Middle SchoolGrades: 7-8Distance: 6.8 mi
- 3/10Perris High SchoolGrades: 9-12Distance: 7.4 mi
Get a cash offer in 3 minutes
Find out how much your home could sell for in as little as 3 minutes with a no-obligation cash offer.
Estimated market value$1,429,500
Get a cash offer in 3 minutes
Find out how much your home could sell for in as little as 3 minutes with a no-obligation cash offer.
Estimated market value
$1,429,500

