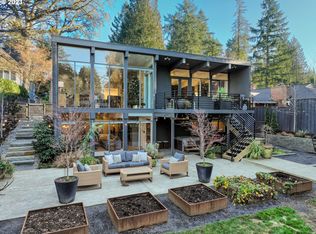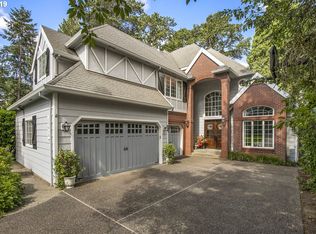Sold
$2,150,000
17643 Kelok Rd, Lake Oswego, OR 97034
4beds
2,510sqft
Residential, Single Family Residence
Built in 1950
0.35 Acres Lot
$2,094,900 Zestimate®
$857/sqft
$3,953 Estimated rent
Home value
$2,094,900
$1.97M - $2.22M
$3,953/mo
Zestimate® history
Loading...
Owner options
Explore your selling options
What's special
Waterfront. Single Level Living. Picture Perfect!Located on the main canal of Oswego Lake and nestled back from both the street and the waterfront, this beautifully secluded home offers the perfect blend of privacy and tranquility. A landscaped walkway guides you to the front door, where rare- truly single level living awaits. Designed for entertaining, the open concept living area flows seamlessly between the living room, kitchen, and dining area. Two large sliding doors open to a generous brick patio, complete with ambient lighting, ideal for outdoor dining, lounging, and relaxation with a firepit and hot tub. A large and beautifully remodeled boat house with a newer hydraulic boat lift offers year round boat storage. Surrounded by lush, perennial landscaping, the expansive flat yard blooms with fragrant flowers year-round, creating a serene retreat. Just steps from your patio, the canal offers easy access for boating, paddleboarding, and kayaking, taking you to the main lake for endless summer fun, from water sports to local concerts and fireworks. For peaceful moments, enjoy watching eagles soar, blue herons fish, and ducks glide across the water. Inside, you'll find a large primary suite, 2 newly remodeled bedroom ensuites, a 4th bedroom/den, family room, large mudroom, and home gym. Added perks include a discreet dog run and trailer parking, both screened for privacy, along with an extra-large 2-car garage. Long driveway provides ample parking. With major updates, including a newer roof, furnace, water heater, complete home re-piping, new fencing, new gutters, updated electrical and interior and exterior painting, this home offers worry-free and move in ready living. Added bonus - Sellers are including kayaks and paddle boards in the sale, boat and trailer are negotiable. You will be all set to take advantage of the lake lifestyle! More than just a home-vacation where you live!
Zillow last checked: 8 hours ago
Listing updated: June 24, 2025 at 04:49am
Listed by:
Karie Jett 971-344-0147,
Cascade Hasson Sotheby's International Realty
Bought with:
Claire Widmark-Wright, 200706327
Premiere Property Group, LLC
Source: RMLS (OR),MLS#: 421306351
Facts & features
Interior
Bedrooms & bathrooms
- Bedrooms: 4
- Bathrooms: 3
- Full bathrooms: 3
- Main level bathrooms: 3
Primary bedroom
- Features: Hardwood Floors, Double Closet, Ensuite
- Level: Main
Bedroom 2
- Features: Hardwood Floors, Ensuite
- Level: Main
Bedroom 3
- Features: Hardwood Floors, Ensuite
- Level: Main
Bedroom 4
- Level: Main
Dining room
- Features: Hardwood Floors, Sliding Doors
- Level: Main
Family room
- Level: Main
Kitchen
- Features: Builtin Range, Dishwasher, Gas Appliances, Pantry, Updated Remodeled, Builtin Oven, Double Oven
- Level: Main
Living room
- Features: Fireplace, Hardwood Floors, Sliding Doors
- Level: Main
Heating
- Forced Air, Fireplace(s)
Cooling
- Central Air
Appliances
- Included: Built In Oven, Cooktop, Dishwasher, Disposal, Double Oven, Gas Appliances, Stainless Steel Appliance(s), Washer/Dryer, Built-In Range, Gas Water Heater
- Laundry: Laundry Room
Features
- Wainscoting, Built-in Features, Pantry, Updated Remodeled, Double Closet, Kitchen Island
- Flooring: Hardwood, Tile
- Doors: Sliding Doors
- Windows: Vinyl Frames
- Basement: None
- Number of fireplaces: 1
- Fireplace features: Gas
Interior area
- Total structure area: 2,510
- Total interior livable area: 2,510 sqft
Property
Parking
- Total spaces: 2
- Parking features: Driveway, RV Access/Parking, RV Boat Storage, Attached, Extra Deep Garage, Oversized
- Attached garage spaces: 2
- Has uncovered spaces: Yes
Accessibility
- Accessibility features: Garage On Main, Main Floor Bedroom Bath, Minimal Steps, One Level, Utility Room On Main, Walkin Shower, Accessibility
Features
- Levels: One
- Stories: 1
- Patio & porch: Deck, Patio
- Exterior features: Dock, Dog Run, On Site Storm water Management, Yard, Exterior Entry
- Has spa: Yes
- Spa features: Free Standing Hot Tub
- Fencing: Fenced
- Has view: Yes
- View description: Lake, Territorial
- Has water view: Yes
- Water view: Lake
- Waterfront features: Lake
- Body of water: Oswego Lake
Lot
- Size: 0.35 Acres
- Features: Gentle Sloping, Level, Private, Trees, Sprinkler, SqFt 15000 to 19999
Details
- Additional structures: BoatHouse, Dock, RVParking, RVBoatStorage, BoatHousenull
- Parcel number: 00325552
Construction
Type & style
- Home type: SingleFamily
- Architectural style: Cottage
- Property subtype: Residential, Single Family Residence
Materials
- Cedar
- Foundation: Block, Slab
- Roof: Composition
Condition
- Updated/Remodeled
- New construction: No
- Year built: 1950
Utilities & green energy
- Gas: Gas
- Sewer: Public Sewer
- Water: Public
Community & neighborhood
Security
- Security features: Security Lights
Location
- Region: Lake Oswego
HOA & financial
HOA
- Has HOA: Yes
- HOA fee: $2,490 annually
Other
Other facts
- Listing terms: Cash,Conventional
- Road surface type: Paved
Price history
| Date | Event | Price |
|---|---|---|
| 6/20/2025 | Sold | $2,150,000-4.4%$857/sqft |
Source: | ||
| 5/7/2025 | Pending sale | $2,249,000$896/sqft |
Source: | ||
| 4/22/2025 | Price change | $2,249,000-5.3%$896/sqft |
Source: | ||
| 4/19/2025 | Price change | $2,375,0000%$946/sqft |
Source: | ||
| 4/14/2025 | Price change | $2,375,001+0%$946/sqft |
Source: | ||
Public tax history
| Year | Property taxes | Tax assessment |
|---|---|---|
| 2025 | $13,033 +2.7% | $678,660 +3% |
| 2024 | $12,686 +3% | $658,894 +3% |
| 2023 | $12,313 +3.1% | $639,703 +3% |
Find assessor info on the county website
Neighborhood: Blue Heron
Nearby schools
GreatSchools rating
- 9/10Westridge Elementary SchoolGrades: K-5Distance: 0.4 mi
- 6/10Lakeridge Middle SchoolGrades: 6-8Distance: 0.4 mi
- 9/10Lakeridge High SchoolGrades: 9-12Distance: 1.2 mi
Schools provided by the listing agent
- Elementary: Westridge
- Middle: Lakeridge
- High: Lakeridge
Source: RMLS (OR). This data may not be complete. We recommend contacting the local school district to confirm school assignments for this home.
Get a cash offer in 3 minutes
Find out how much your home could sell for in as little as 3 minutes with a no-obligation cash offer.
Estimated market value$2,094,900
Get a cash offer in 3 minutes
Find out how much your home could sell for in as little as 3 minutes with a no-obligation cash offer.
Estimated market value
$2,094,900

