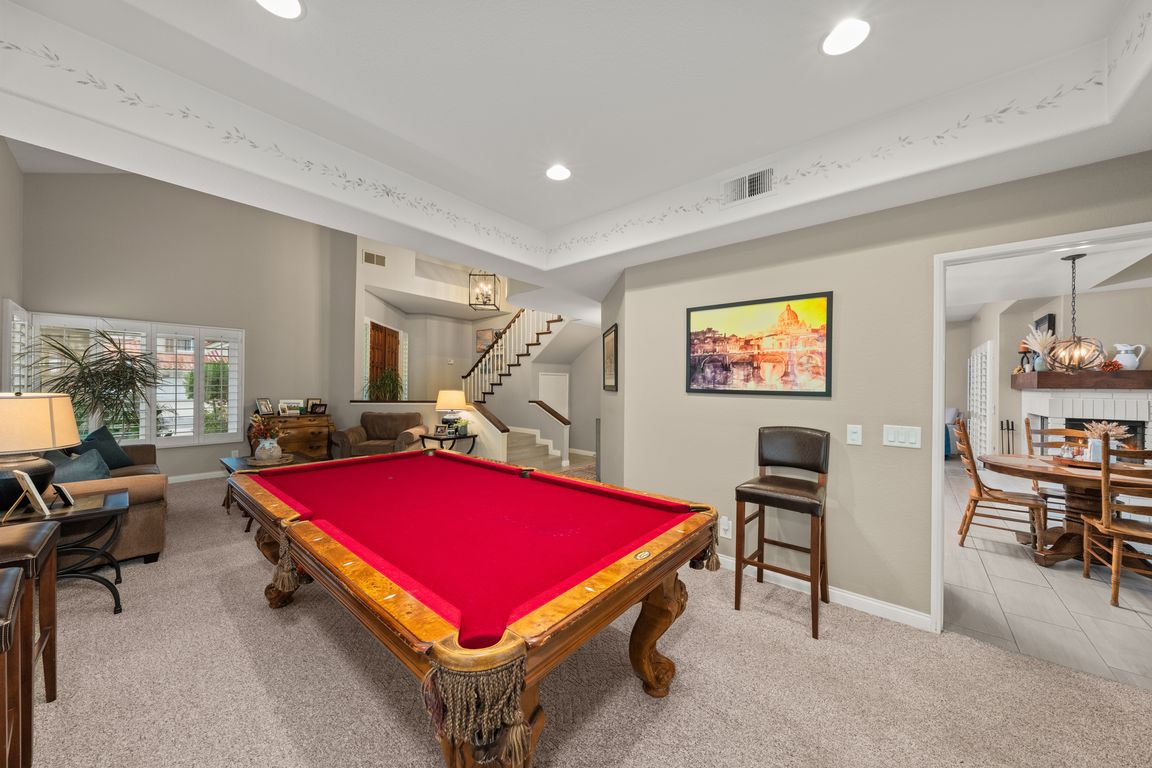Open: Sat 12pm-3pm

For sale
$990,000
4beds
2,220sqft
17643 Osbourne Ave, Chino Hills, CA 91709
4beds
2,220sqft
Single family residence
Built in 1989
5,600 sqft
3 Attached garage spaces
$446 price/sqft
What's special
Private backyard oasisHigh ceilingsPlenty of natural lightGenerously sized bedrooms
This beautiful 4-bedroom, 3-bathroom home offers a perfect blend of functionality and style in one of Chino Hills’ most sought-after neighborhoods. Step inside to find bright, spacious living areas with high ceilings and plenty of natural light. The kitchen features ample cabinet space and opens to the family room, creating an ...
- 1 day |
- 719 |
- 28 |
Source: CRMLS,MLS#: CV25253774 Originating MLS: California Regional MLS
Originating MLS: California Regional MLS
Travel times
Family Room
Kitchen
Primary Bedroom
Zillow last checked: 8 hours ago
Listing updated: 11 hours ago
Listing Provided by:
Stacie Crumbaker DRE #02008633 909-227-6451,
ELEMENT RE INC
Source: CRMLS,MLS#: CV25253774 Originating MLS: California Regional MLS
Originating MLS: California Regional MLS
Facts & features
Interior
Bedrooms & bathrooms
- Bedrooms: 4
- Bathrooms: 3
- Full bathrooms: 3
- Main level bathrooms: 1
- Main level bedrooms: 1
Rooms
- Room types: Bathroom, Bedroom, Family Room, Foyer, Kitchen, Laundry, Living Room, Primary Bathroom, Primary Bedroom, Other
Primary bedroom
- Features: Primary Suite
Bedroom
- Features: Bedroom on Main Level
Bathroom
- Features: Bathtub, Dual Sinks, Full Bath on Main Level, Separate Shower, Tub Shower, Walk-In Shower
Bathroom
- Features: Jack and Jill Bath
Kitchen
- Features: Kitchen/Family Room Combo
Heating
- Central, Fireplace(s)
Cooling
- Central Air
Appliances
- Included: Dishwasher, Gas Cooktop, Gas Oven, Gas Range, Microwave
- Laundry: Laundry Room
Features
- Ceiling Fan(s), High Ceilings, Recessed Lighting, Two Story Ceilings, Bedroom on Main Level, Entrance Foyer, Jack and Jill Bath, Primary Suite, Walk-In Closet(s)
- Doors: Double Door Entry
- Windows: Plantation Shutters, Screens
- Has fireplace: Yes
- Fireplace features: Living Room
- Common walls with other units/homes: No Common Walls
Interior area
- Total interior livable area: 2,220 sqft
Video & virtual tour
Property
Parking
- Total spaces: 3
- Parking features: Concrete, Direct Access, Driveway, Garage Faces Front, Garage
- Attached garage spaces: 3
Features
- Levels: Two
- Stories: 2
- Entry location: 0
- Pool features: None
- Spa features: None
- Fencing: Block
- Has view: Yes
- View description: None
Lot
- Size: 5,600 Square Feet
- Features: Front Yard, Lawn, Sprinkler System
Details
- Parcel number: 1033262400000
- Special conditions: Standard
Construction
Type & style
- Home type: SingleFamily
- Property subtype: Single Family Residence
Materials
- Stucco
- Foundation: Combination
- Roof: Spanish Tile
Condition
- Turnkey
- New construction: No
- Year built: 1989
Utilities & green energy
- Sewer: Public Sewer
- Water: Public
Community & HOA
Community
- Features: Curbs, Park, Street Lights, Sidewalks
Location
- Region: Chino Hills
Financial & listing details
- Price per square foot: $446/sqft
- Tax assessed value: $316,153
- Date on market: 11/5/2025
- Cumulative days on market: 1 day
- Listing terms: Cash,Conventional,Cal Vet Loan,1031 Exchange,FHA,VA Loan
- Exclusions: Above Ground Spa, Washer and Dryer
- Road surface type: Paved