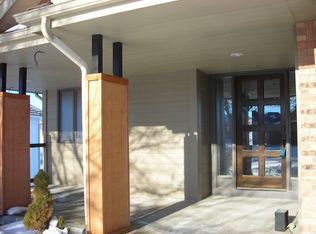Beautiful 4 bed 3 bath in Tiburon ready and priced to sell! Corner lot beautifully landscaped, sprinklered and fully fenced, this open floor plan with tons of natural light is great for entertaining. Stainless package, unique granite, and basement has rough-in for 4th bath and is drywalled ready to be finished. With security system, surround sound, and SMART home features this beauty won't last. AMA.
This property is off market, which means it's not currently listed for sale or rent on Zillow. This may be different from what's available on other websites or public sources.

