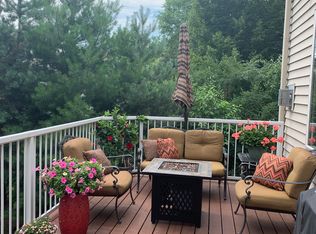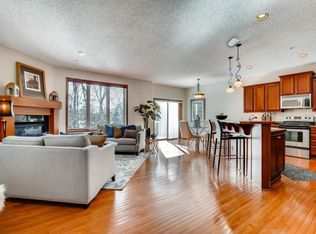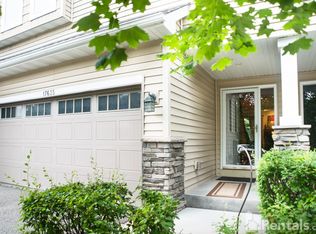Closed
$285,000
17645 Hackberry Ct #106B, Eden Prairie, MN 55347
2beds
1,550sqft
Townhouse Side x Side
Built in 2001
0.9 Acres Lot
$303,900 Zestimate®
$184/sqft
$2,183 Estimated rent
Home value
$303,900
$286,000 - $322,000
$2,183/mo
Zestimate® history
Loading...
Owner options
Explore your selling options
What's special
Bright and open 2 bed/2 bath townhome in high demand Eden Prairie location! Your main floor features spacious living room with soaring 2 story vaulted ceilings and a gas fireplace. Walk out to your large balcony with plenty of space to relax. The kitchen has good space and newer stainless steel appliances. The upper level features a loft and a spacious master with a full bath and a large walk-in closet. AC and Furnace in 2016, and all new carpet and flooring in 2021. Prime location close to Lake Riley, minutes from shopping, restaurants, schools, and parks. Rentals are allowed and no size restrictions on pets. This home is move-in ready, make it yours today!!!
Zillow last checked: 8 hours ago
Listing updated: May 06, 2025 at 01:10am
Listed by:
Kimberly Androff 952-465-7807,
Re/Max Advantage Plus
Bought with:
Rochelle M Johnson-Brown
Edina Realty, Inc.
Source: NorthstarMLS as distributed by MLS GRID,MLS#: 6439026
Facts & features
Interior
Bedrooms & bathrooms
- Bedrooms: 2
- Bathrooms: 2
- Full bathrooms: 1
- 3/4 bathrooms: 1
Bedroom 1
- Level: Upper
- Area: 192 Square Feet
- Dimensions: 16x12
Bedroom 2
- Level: Main
- Area: 140 Square Feet
- Dimensions: 14x10
Dining room
- Level: Main
- Area: 80 Square Feet
- Dimensions: 10x8
Kitchen
- Level: Main
- Area: 80 Square Feet
- Dimensions: 10x8
Living room
- Level: Main
- Area: 168 Square Feet
- Dimensions: 12x14
Loft
- Level: Upper
- Area: 96 Square Feet
- Dimensions: 12x8
Heating
- Forced Air
Cooling
- Central Air
Appliances
- Included: Dishwasher, Disposal, Microwave, Range, Refrigerator, Stainless Steel Appliance(s)
Features
- Basement: None
- Number of fireplaces: 1
- Fireplace features: Gas, Living Room
Interior area
- Total structure area: 1,550
- Total interior livable area: 1,550 sqft
- Finished area above ground: 1,550
- Finished area below ground: 0
Property
Parking
- Total spaces: 2
- Parking features: Asphalt, Garage Door Opener, Guest, Tuckunder Garage
- Attached garage spaces: 2
- Has uncovered spaces: Yes
Accessibility
- Accessibility features: None
Features
- Levels: Two
- Stories: 2
- Patio & porch: Enclosed
- Pool features: None
- Fencing: None
Lot
- Size: 0.90 Acres
Details
- Foundation area: 780
- Parcel number: 3011622110128
- Zoning description: Residential-Multi-Family
Construction
Type & style
- Home type: Townhouse
- Property subtype: Townhouse Side x Side
- Attached to another structure: Yes
Materials
- Vinyl Siding
- Roof: Age 8 Years or Less
Condition
- Age of Property: 24
- New construction: No
- Year built: 2001
Utilities & green energy
- Gas: Natural Gas
- Sewer: City Sewer/Connected
- Water: City Water/Connected
Community & neighborhood
Location
- Region: Eden Prairie
- Subdivision: Cic 0972 Lodges At Oakparke Estate
HOA & financial
HOA
- Has HOA: Yes
- HOA fee: $330 monthly
- Services included: Hazard Insurance, Lawn Care, Maintenance Grounds, Professional Mgmt, Trash, Snow Removal, Water
- Association name: Associa MN
- Association phone: 763-225-6400
Price history
| Date | Event | Price |
|---|---|---|
| 11/15/2023 | Sold | $285,000-5%$184/sqft |
Source: | ||
| 10/27/2023 | Pending sale | $299,900$193/sqft |
Source: | ||
| 10/8/2023 | Price change | $299,900-4.8%$193/sqft |
Source: | ||
| 9/29/2023 | Listed for sale | $314,900$203/sqft |
Source: | ||
Public tax history
Tax history is unavailable.
Neighborhood: 55347
Nearby schools
GreatSchools rating
- 8/10Prairie View Elementary SchoolGrades: PK-5Distance: 2.9 mi
- 7/10Central Middle SchoolGrades: 6-8Distance: 2 mi
- 10/10Eden Prairie High SchoolGrades: 9-12Distance: 2.7 mi
Get a cash offer in 3 minutes
Find out how much your home could sell for in as little as 3 minutes with a no-obligation cash offer.
Estimated market value
$303,900
Get a cash offer in 3 minutes
Find out how much your home could sell for in as little as 3 minutes with a no-obligation cash offer.
Estimated market value
$303,900


