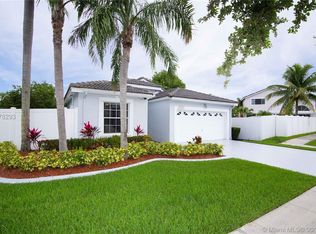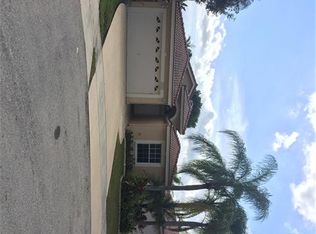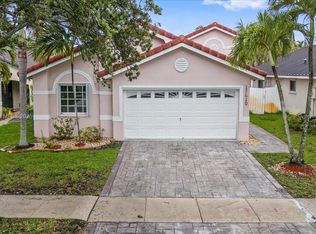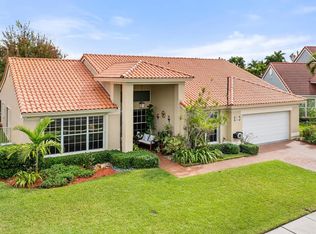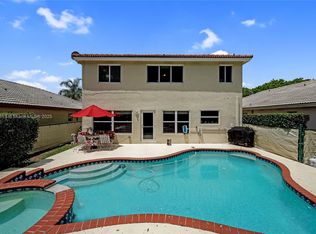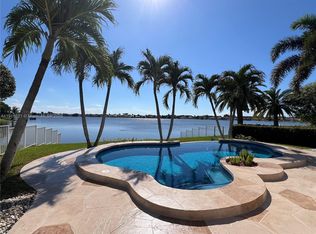Stunning Move-In Ready Home in West Pembroke Pines! This spacious 5-bed, 2.5-bath home boasts an open-concept design. The modern kitchen features granite countertops, stainless steel appliances, and sliding doors leading to a fenced backyard perfect for entertaining! 1st floor convenience. Move in with confidence with a full house automatic generator, fresh interior paint, accordion shutters, brand new vanities in all bathrooms. In home fire sprinklers. Located in Emerald Springs at Silver Lakes, a gated community with parks and picnic areas, this home offers the perfect blend of comfort, style, and convenience.
For sale
Price cut: $30K (10/4)
$699,000
17646 10th St., Pembroke Pines, FL 33029
5beds
2,099sqft
Est.:
Single Family Residence
Built in 1994
6,329.27 Square Feet Lot
$-- Zestimate®
$333/sqft
$236/mo HOA
What's special
Granite countertopsFresh interior paintIn home fire sprinklersModern kitchenOpen-concept designAccordion shuttersStainless steel appliances
- 267 days |
- 447 |
- 13 |
Zillow last checked: 8 hours ago
Listing updated: October 04, 2025 at 01:42pm
Listed by:
Sukhjeet Sahi 954-214-7388,
Nizz Realty Inc.
Source: BeachesMLS ,MLS#: F10492720 Originating MLS: Beaches MLS
Originating MLS: Beaches MLS
Tour with a local agent
Facts & features
Interior
Bedrooms & bathrooms
- Bedrooms: 5
- Bathrooms: 3
- Full bathrooms: 2
- 1/2 bathrooms: 1
- Main level bathrooms: 2
- Main level bedrooms: 5
Rooms
- Room types: Family Room, Utility Room
Bedroom
- Features: Entry Level
Heating
- Central
Cooling
- Ceiling Fan(s), Central Air
Appliances
- Included: Dishwasher, Disposal, Dryer, Electric Range, Electric Water Heater
Features
- First Floor Entry, Pantry, Split Bedroom, Walk-In Closet(s)
- Flooring: Carpet, Tile, Wood
- Windows: Storm/Security Shutters
Interior area
- Total interior livable area: 2,099 sqft
Video & virtual tour
Property
Parking
- Total spaces: 2
- Parking features: Driveway, Garage Door Opener
- Garage spaces: 2
- Has uncovered spaces: Yes
Features
- Levels: One
- Stories: 1
- Entry location: First Floor Entry
- Patio & porch: Screened
- Exterior features: Lighting
- Fencing: Fenced
- Has view: Yes
- View description: Garden
Lot
- Size: 6,329.27 Square Feet
- Features: Less Than 1/4 Acre Lot
Details
- Parcel number: 514019035390
- Zoning: PUD
Construction
Type & style
- Home type: SingleFamily
- Property subtype: Single Family Residence
Materials
- Concrete, Cbs Construction
- Roof: Curved/S-Tile Roof
Condition
- Year built: 1994
Utilities & green energy
- Sewer: Public Sewer
- Water: Public
Community & HOA
Community
- Features: Gated, Clubhouse, Pool
- Security: Fire Sprinkler System, Fire Alarm
- Subdivision: Silver Lakes Ph Ii Rep
HOA
- Has HOA: Yes
- HOA fee: $709 quarterly
Location
- Region: Hollywood
Financial & listing details
- Price per square foot: $333/sqft
- Tax assessed value: $562,810
- Annual tax amount: $10,101
- Date on market: 3/18/2025
- Listing terms: Cash,Conventional,FHA
Estimated market value
Not available
Estimated sales range
Not available
Not available
Price history
Price history
| Date | Event | Price |
|---|---|---|
| 10/4/2025 | Price change | $699,000-4.1%$333/sqft |
Source: | ||
| 5/13/2025 | Price change | $729,000-2.7%$347/sqft |
Source: | ||
| 2/12/2025 | Listed for sale | $749,000+292.1%$357/sqft |
Source: | ||
| 4/27/2011 | Sold | $191,000-4%$91/sqft |
Source: | ||
| 12/20/2001 | Sold | $198,900+13.3%$95/sqft |
Source: Public Record Report a problem | ||
Public tax history
Public tax history
| Year | Property taxes | Tax assessment |
|---|---|---|
| 2024 | $10,101 +8.7% | $482,760 +10% |
| 2023 | $9,296 +16.1% | $438,880 +10% |
| 2022 | $8,007 +10.1% | $398,990 +10% |
Find assessor info on the county website
BuyAbility℠ payment
Est. payment
$4,976/mo
Principal & interest
$3342
Property taxes
$1153
Other costs
$481
Climate risks
Neighborhood: Silver Lakes
Nearby schools
GreatSchools rating
- 9/10Silver Lakes Elementary SchoolGrades: PK-5Distance: 0.9 mi
- 6/10Glades Middle SchoolGrades: 6-8Distance: 2.2 mi
- 6/10Everglades High SchoolGrades: 9-12Distance: 2 mi
- Loading
- Loading
