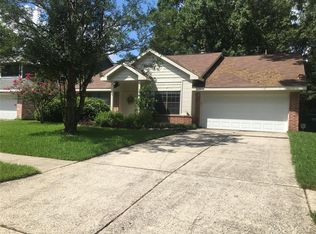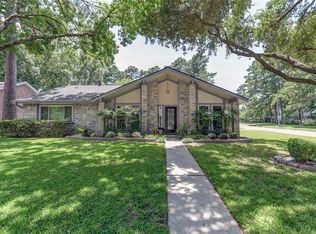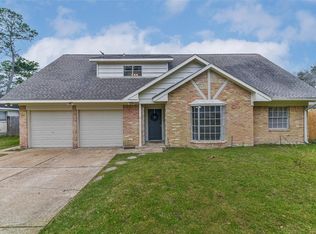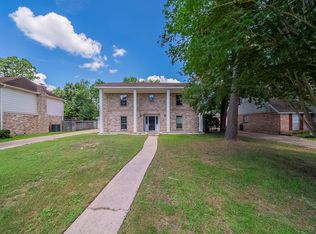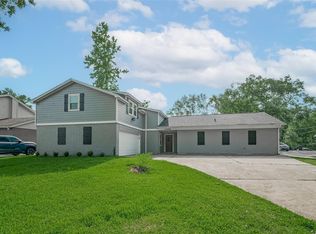NEVER FLOODED! Discover your dream home in this beautifully appointed 4-bedroom, 3.5-bath home that offers an ideal blend of comfort and style. Featuring a spacious formal living room and a large den complete with a wet bar, this home is perfect for entertaining guests or enjoying family time. Downstairs primary bedroom has entrance from house & backyard which can also serve as mother-in-law quarters, includes its own bathroom & shower. Enjoy the modern amenities with a refrigerator that stays, tile flooring throughout the downstairs area, and fresh carpet and paint that enhance the home's appeal. Step outside to find a fully fenced backyard with a covered patio, a small lighted workshop, and a cemented dog run—perfect for pet lovers! Plus, take advantage of community amenities including a neighborhood pool and tennis courts. Located within the highly sought-after Klein ISD, walking distance to Ehrhardt Elem., this home is not just a place to live; it’s a lifestyle waiting for you!
Pending
Price cut: $9K (10/1)
$280,000
17647 Seven Pines Dr, Spring, TX 77379
4beds
2,451sqft
Est.:
Single Family Residence
Built in 1984
8,049.89 Square Feet Lot
$274,000 Zestimate®
$114/sqft
$46/mo HOA
What's special
- 179 days |
- 16 |
- 0 |
Zillow last checked: 8 hours ago
Listing updated: December 04, 2025 at 05:37pm
Listed by:
Lori Meadows TREC #0456881 281-799-5366,
World Wide Realty,LLC
Source: HAR,MLS#: 63912756
Facts & features
Interior
Bedrooms & bathrooms
- Bedrooms: 4
- Bathrooms: 4
- Full bathrooms: 3
- 1/2 bathrooms: 1
Rooms
- Room types: Den, Guest Suite, Utility Room
Primary bathroom
- Features: Full Secondary Bathroom Down, Half Bath, Primary Bath: Double Sinks, Primary Bath: Tub/Shower Combo, Secondary Bath(s): Shower Only, Secondary Bath(s): Tub/Shower Combo
Kitchen
- Features: Breakfast Bar
Heating
- Natural Gas
Cooling
- Ceiling Fan(s), Electric
Appliances
- Included: Disposal, Refrigerator, Freestanding Oven, Microwave, Free-Standing Range, Dishwasher
- Laundry: Electric Dryer Hookup, Gas Dryer Hookup, Washer Hookup
Features
- High Ceilings, Wet Bar, 2 Primary Bedrooms, Primary Bed - 1st Floor, Primary Bed - 2nd Floor
- Flooring: Carpet, Tile
- Windows: Insulated/Low-E windows, Window Coverings
- Number of fireplaces: 1
- Fireplace features: Gas Log
Interior area
- Total structure area: 2,451
- Total interior livable area: 2,451 sqft
Property
Parking
- Total spaces: 2
- Parking features: Attached
- Attached garage spaces: 2
Features
- Stories: 2
- Patio & porch: Covered, Patio/Deck, Porch
- Exterior features: Side Yard
- Fencing: Back Yard,Full
Lot
- Size: 8,049.89 Square Feet
- Features: Back Yard, Subdivided, 0 Up To 1/4 Acre
Details
- Additional structures: Shed(s), Workshop
- Parcel number: 1115420000038
Construction
Type & style
- Home type: SingleFamily
- Architectural style: Traditional
- Property subtype: Single Family Residence
Materials
- Batts Insulation, Spray Foam Insulation, Brick, Wood Siding
- Foundation: Slab
- Roof: Composition
Condition
- New construction: No
- Year built: 1984
Utilities & green energy
- Water: Water District
Green energy
- Energy efficient items: HVAC>15 SEER
Community & HOA
Community
- Subdivision: Oakwood Glen Sec 02
HOA
- Has HOA: Yes
- Amenities included: Clubhouse, Dog Park, Jogging Path, Park, Picnic Area, Playground, Pool, Tennis Court(s)
- HOA fee: $550 annually
Location
- Region: Spring
Financial & listing details
- Price per square foot: $114/sqft
- Tax assessed value: $280,132
- Annual tax amount: $6,271
- Date on market: 6/16/2025
- Listing terms: Cash,Conventional,FHA,VA Loan
- Road surface type: Asphalt
Estimated market value
$274,000
$260,000 - $288,000
$2,342/mo
Price history
Price history
| Date | Event | Price |
|---|---|---|
| 10/17/2025 | Pending sale | $280,000$114/sqft |
Source: | ||
| 10/1/2025 | Price change | $280,000-3.1%$114/sqft |
Source: | ||
| 9/23/2025 | Price change | $289,000-3.7%$118/sqft |
Source: | ||
| 6/17/2025 | Price change | $299,999-3.2%$122/sqft |
Source: | ||
| 5/30/2025 | Listed for sale | $310,000$126/sqft |
Source: | ||
Public tax history
Public tax history
| Year | Property taxes | Tax assessment |
|---|---|---|
| 2025 | -- | $280,132 -3.7% |
| 2024 | $3,845 +18.4% | $290,838 -3.2% |
| 2023 | $3,248 -16.5% | $300,401 +9% |
Find assessor info on the county website
BuyAbility℠ payment
Est. payment
$1,889/mo
Principal & interest
$1372
Property taxes
$373
Other costs
$144
Climate risks
Neighborhood: Oakwood Glen
Nearby schools
GreatSchools rating
- 8/10Ehrhardt Elementary SchoolGrades: PK-5Distance: 0.3 mi
- 6/10Kleb Intermediate SchoolGrades: 6-8Distance: 1.2 mi
- 8/10Klein High SchoolGrades: 9-12Distance: 1.1 mi
Schools provided by the listing agent
- Elementary: Ehrhardt Elementary School
- Middle: Kleb Intermediate School
- High: Klein High School
Source: HAR. This data may not be complete. We recommend contacting the local school district to confirm school assignments for this home.
- Loading
