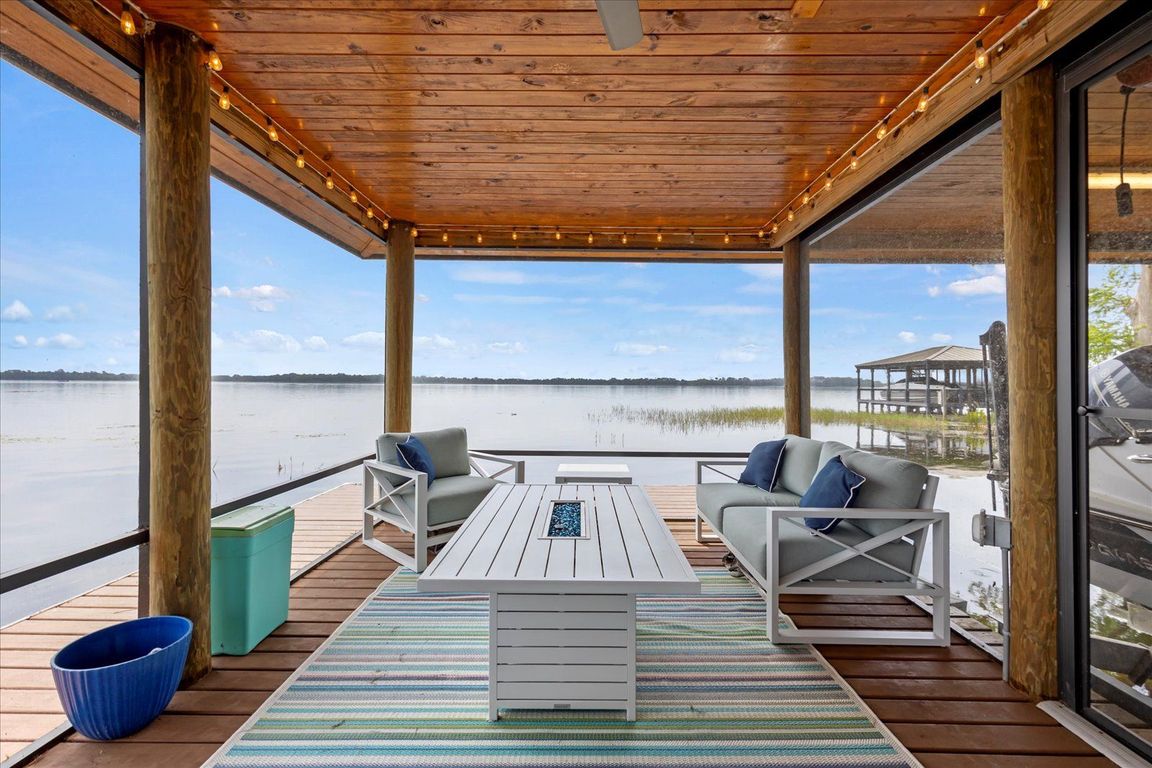
For salePrice cut: $100K (8/6)
$1,390,000
3beds
3,262sqft
17648 Live Oak Dr, Tavares, FL 32778
3beds
3,262sqft
Single family residence
Built in 2018
0.85 Acres
3 Attached garage spaces
$426 price/sqft
$123 monthly HOA fee
What's special
Private boat dockLakefront livingScreened-in lanaiGorgeous lake viewsVersatile loftPremium finishesExpansive windows
MOTIVATED SELLERS! Experience lakefront living at its finest in this exquisite custom-built estate, nestled within the sought-after gated community of Deer Island on Lake Beauclair, part of the renowned Harris Chain of Lakes. Positioned on .85 acres with approximately 105 feet of pristine shoreline, this remarkable home features a private boat ...
- 152 days
- on Zillow |
- 1,400 |
- 76 |
Source: Stellar MLS,MLS#: G5093394 Originating MLS: Sarasota - Manatee
Originating MLS: Sarasota - Manatee
Travel times
Kitchen
Living Room
Dining Room
Dock and Boathouse
Screened Patio
Outdoor Kitchen
Primary Bedroom
Primary Bathroom
Bedroom Suite 2
Bedroom 3
Media Room
Loft
Laundry Room
Zillow last checked: 7 hours ago
Listing updated: August 16, 2025 at 12:11pm
Listing Provided by:
Monica McDonald 352-250-8681,
EXP REALTY LLC 888-883-8509
Source: Stellar MLS,MLS#: G5093394 Originating MLS: Sarasota - Manatee
Originating MLS: Sarasota - Manatee

Facts & features
Interior
Bedrooms & bathrooms
- Bedrooms: 3
- Bathrooms: 5
- Full bathrooms: 4
- 1/2 bathrooms: 1
Primary bedroom
- Features: En Suite Bathroom, Walk-In Closet(s)
- Level: First
- Area: 288 Square Feet
- Dimensions: 16x18
Bedroom 2
- Features: En Suite Bathroom, Walk-In Closet(s)
- Level: First
- Area: 228 Square Feet
- Dimensions: 19x12
Bedroom 3
- Features: Jack & Jill Bathroom, Walk-In Closet(s)
- Level: Second
- Area: 169 Square Feet
- Dimensions: 13x13
Dining room
- Level: First
- Area: 140 Square Feet
- Dimensions: 10x14
Kitchen
- Features: Pantry
- Level: First
- Area: 182 Square Feet
- Dimensions: 13x14
Laundry
- Features: Built-In Shelving
- Level: First
- Area: 81 Square Feet
- Dimensions: 9x9
Living room
- Features: Built-In Shelving
- Level: First
- Area: 294 Square Feet
- Dimensions: 21x14
Loft
- Features: Jack & Jill Bathroom, Built-in Closet
- Level: Second
- Area: 208 Square Feet
- Dimensions: 16x13
Media room
- Features: Wet Bar, Built-in Closet
- Level: Second
- Area: 304 Square Feet
- Dimensions: 16x19
Heating
- Central, Electric
Cooling
- Central Air
Appliances
- Included: Bar Fridge, Oven, Convection Oven, Cooktop, Dishwasher, Disposal, Dryer, Electric Water Heater, Exhaust Fan, Microwave, Range Hood, Refrigerator, Washer
- Laundry: Inside, Laundry Room
Features
- Built-in Features, Ceiling Fan(s), High Ceilings, Open Floorplan, Primary Bedroom Main Floor, Stone Counters, Walk-In Closet(s), Wet Bar
- Flooring: Carpet, Porcelain Tile
- Doors: French Doors, Outdoor Kitchen, Sliding Doors
- Windows: Aluminum Frames, Blinds, Double Pane Windows, ENERGY STAR Qualified Windows
- Has fireplace: Yes
- Fireplace features: Electric
Interior area
- Total structure area: 4,712
- Total interior livable area: 3,262 sqft
Video & virtual tour
Property
Parking
- Total spaces: 3
- Parking features: Driveway, Garage Door Opener, Garage Faces Side
- Attached garage spaces: 3
- Has uncovered spaces: Yes
Features
- Levels: Two
- Stories: 2
- Patio & porch: Covered, Front Porch, Rear Porch, Screened
- Exterior features: Irrigation System, Outdoor Kitchen, Rain Gutters
- Has view: Yes
- View description: Water, Lake
- Has water view: Yes
- Water view: Water,Lake
- Waterfront features: Lake - Chain of Lakes, Lake Privileges
- Body of water: LAKE BEAUCLAIR
Lot
- Size: 0.85 Acres
- Features: Cleared, Landscaped, Near Golf Course
- Residential vegetation: Trees/Landscaped
Details
- Additional structures: Boat House
- Parcel number: 361926200500E03100
- Zoning: PUD
- Special conditions: None
Construction
Type & style
- Home type: SingleFamily
- Architectural style: Ranch
- Property subtype: Single Family Residence
Materials
- Block, Brick, HardiPlank Type, Other, Stucco, Wood Frame (FSC Certified)
- Foundation: Slab
- Roof: Metal
Condition
- Completed
- New construction: No
- Year built: 2018
Utilities & green energy
- Sewer: Public Sewer
- Water: Canal/Lake For Irrigation, Public
- Utilities for property: BB/HS Internet Available, Electricity Connected, Fiber Optics, Fire Hydrant, Phone Available, Sewer Connected, Street Lights, Underground Utilities, Water Connected
Green energy
- Indoor air quality: HVAC Cartridge/Media Filter
Community & HOA
Community
- Features: Clubhouse, Gated Community - No Guard, Golf Carts OK, Golf, Pool, Tennis Court(s)
- Security: Gated Community, Security System Owned, Smoke Detector(s)
- Subdivision: DEER ISLAND CLUB PT REP A TR C-1
HOA
- Has HOA: Yes
- HOA fee: $123 monthly
- HOA name: Bonnie Gonzalez
- HOA phone: 352-343-5706
- Pet fee: $0 monthly
Location
- Region: Tavares
Financial & listing details
- Price per square foot: $426/sqft
- Tax assessed value: $726,640
- Annual tax amount: $9,295
- Date on market: 3/27/2025
- Listing terms: Cash,Conventional
- Ownership: Fee Simple
- Total actual rent: 0
- Electric utility on property: Yes
- Road surface type: Paved, Asphalt