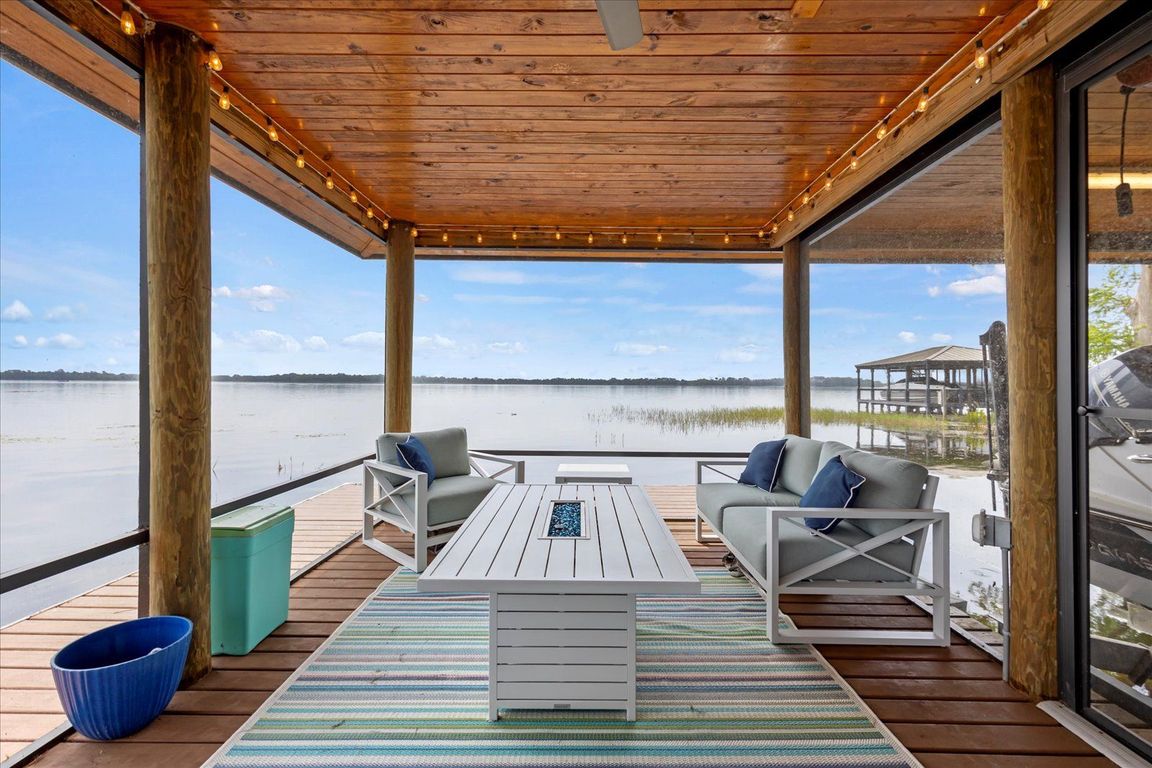
For salePrice cut: $200K (9/19)
$1,190,000
3beds
3,262sqft
17648 Live Oak Dr, Tavares, FL 32778
3beds
3,262sqft
Single family residence
Built in 2018
0.85 Acres
3 Attached garage spaces
$365 price/sqft
$123 monthly HOA fee
What's special
Private boat dockLakefront livingScreened-in lanaiGorgeous lake viewsVersatile loftPremium finishesExpansive windows
MOTIVATED SELLERS! Experience lakefront living at its finest in this exquisite custom-built estate, nestled within the sought-after gated community of Deer Island on Lake Beauclair, part of the renowned Harris Chain of Lakes. This residence conveys with a complimentary 1-year Social Circle Membership to the Deer Island Golf Club. Positioned on ...
- 176 days
- on Zillow |
- 1,463 |
- 46 |
Source: Stellar MLS,MLS#: G5093394 Originating MLS: Sarasota - Manatee
Originating MLS: Sarasota - Manatee
Travel times
Kitchen
Living Room
Dining Room
Dock and Boathouse
Screened Patio
Outdoor Kitchen
Primary Bedroom
Primary Bathroom
Bedroom Suite 2
Bedroom 3
Media Room
Loft
Laundry Room
Zillow last checked: 7 hours ago
Listing updated: 7 hours ago
Listing Provided by:
Monica McDonald 352-250-8681,
EXP REALTY LLC 888-883-8509
Source: Stellar MLS,MLS#: G5093394 Originating MLS: Sarasota - Manatee
Originating MLS: Sarasota - Manatee

Facts & features
Interior
Bedrooms & bathrooms
- Bedrooms: 3
- Bathrooms: 5
- Full bathrooms: 4
- 1/2 bathrooms: 1
Primary bedroom
- Features: En Suite Bathroom, Walk-In Closet(s)
- Level: First
- Area: 288 Square Feet
- Dimensions: 16x18
Bedroom 2
- Features: En Suite Bathroom, Walk-In Closet(s)
- Level: First
- Area: 228 Square Feet
- Dimensions: 19x12
Bedroom 3
- Features: Jack & Jill Bathroom, Walk-In Closet(s)
- Level: Second
- Area: 169 Square Feet
- Dimensions: 13x13
Dining room
- Level: First
- Area: 140 Square Feet
- Dimensions: 10x14
Kitchen
- Features: Pantry
- Level: First
- Area: 182 Square Feet
- Dimensions: 13x14
Laundry
- Features: Built-In Shelving
- Level: First
- Area: 81 Square Feet
- Dimensions: 9x9
Living room
- Features: Built-In Shelving
- Level: First
- Area: 294 Square Feet
- Dimensions: 21x14
Loft
- Features: Jack & Jill Bathroom, Built-in Closet
- Level: Second
- Area: 208 Square Feet
- Dimensions: 16x13
Media room
- Features: Wet Bar, Built-in Closet
- Level: Second
- Area: 304 Square Feet
- Dimensions: 16x19
Heating
- Central, Electric
Cooling
- Central Air
Appliances
- Included: Bar Fridge, Oven, Convection Oven, Cooktop, Dishwasher, Disposal, Dryer, Electric Water Heater, Exhaust Fan, Microwave, Range Hood, Refrigerator, Washer
- Laundry: Inside, Laundry Room
Features
- Built-in Features, Ceiling Fan(s), High Ceilings, Open Floorplan, Primary Bedroom Main Floor, Stone Counters, Walk-In Closet(s), Wet Bar
- Flooring: Carpet, Porcelain Tile
- Doors: French Doors, Outdoor Kitchen, Sliding Doors
- Windows: Aluminum Frames, Blinds, Double Pane Windows, ENERGY STAR Qualified Windows
- Has fireplace: Yes
- Fireplace features: Electric
Interior area
- Total structure area: 4,712
- Total interior livable area: 3,262 sqft
Video & virtual tour
Property
Parking
- Total spaces: 3
- Parking features: Driveway, Garage Door Opener, Garage Faces Side
- Attached garage spaces: 3
- Has uncovered spaces: Yes
Features
- Levels: Two
- Stories: 2
- Patio & porch: Covered, Front Porch, Rear Porch, Screened
- Exterior features: Irrigation System, Outdoor Kitchen, Rain Gutters
- Has view: Yes
- View description: Water, Lake
- Has water view: Yes
- Water view: Water,Lake
- Waterfront features: Lake - Chain of Lakes, Lake Privileges
- Body of water: LAKE BEAUCLAIR
Lot
- Size: 0.85 Acres
- Features: Cleared, Landscaped, Near Golf Course
- Residential vegetation: Trees/Landscaped
Details
- Additional structures: Boat House
- Parcel number: 361926200500E03100
- Zoning: PUD
- Special conditions: None
Construction
Type & style
- Home type: SingleFamily
- Architectural style: Ranch
- Property subtype: Single Family Residence
Materials
- Block, Brick, HardiPlank Type, Other, Stucco, Wood Frame (FSC Certified)
- Foundation: Slab
- Roof: Metal
Condition
- Completed
- New construction: No
- Year built: 2018
Utilities & green energy
- Sewer: Public Sewer
- Water: Canal/Lake For Irrigation, Public
- Utilities for property: BB/HS Internet Available, Electricity Connected, Fiber Optics, Fire Hydrant, Phone Available, Sewer Connected, Street Lights, Underground Utilities, Water Connected
Green energy
- Indoor air quality: HVAC Cartridge/Media Filter
Community & HOA
Community
- Features: Clubhouse, Gated Community - No Guard, Golf Carts OK, Golf, Pool, Tennis Court(s)
- Security: Gated Community, Security System Owned, Smoke Detector(s)
- Subdivision: DEER ISLAND CLUB PT REP A TR C-1
HOA
- Has HOA: Yes
- HOA fee: $123 monthly
- HOA name: Bonnie Gonzalez
- HOA phone: 352-343-5706
- Pet fee: $0 monthly
Location
- Region: Tavares
Financial & listing details
- Price per square foot: $365/sqft
- Tax assessed value: $726,640
- Annual tax amount: $9,295
- Date on market: 3/27/2025
- Listing terms: Cash,Conventional
- Ownership: Fee Simple
- Total actual rent: 0
- Electric utility on property: Yes
- Road surface type: Paved, Asphalt