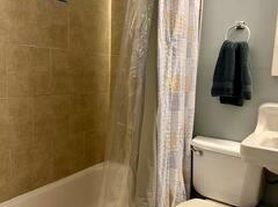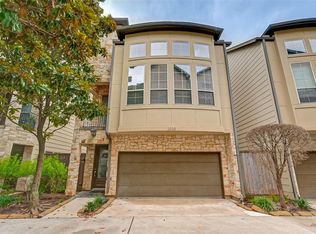Surrounded by the unique nightlife of downtown Houston, and tucked away within the safety of the gated community of Midtown Village. Displaying neutral gray walls, to be installed brand new carpet, and real hardwood floors, this alluring 2-story single-family town-home offers the perfect combination of space and privacy. Perfect for roommates or families alike, the first floor offers a large game room with direct access to the outdoor patio, and a guest bedroom with an adjoining full bathroom.
The kitchen offers a perfectly placed breakfast bar leading into a large open area with abundant natural light perfect for any social gathering. Primary bedroom includes an en-suite bathroom with dual sinks and a large walk-in closet. This property is nestled within a secure, gated community, offering an extra layer of peace and security. The home itself is a perfect blend of coziness and elegance, with a stylish design that is sure to impress.
The beautiful interior is complemented by a well-thought-out floor plan, ensuring that every square foot is utilized to its fullest potential. This home is not just a place to live, it's a lifestyle. Experience the perfect blend of comfort, style, and security at 1765 Aden Mist Dr. Your dream home awaits!
$65 APPLICATION FEE IS NON-REFUNDABLE
Processing Fee: $225
Monthly Preferred Tenant Program: $40.95 (Renter's Insurance included)
Real Property Management Preferred
House for rent
$2,300/mo
1765 Aden Mist Dr, Houston, TX 77003
2beds
1,696sqft
Price may not include required fees and charges.
Single family residence
Available now
Cats, dogs OK
-- A/C
-- Laundry
-- Parking
-- Heating
What's special
Real hardwood floorsOutdoor patioAbundant natural lightLarge walk-in closetEn-suite bathroomLarge game roomDual sinks
- 59 days
- on Zillow |
- -- |
- -- |
Travel times
Looking to buy when your lease ends?
Consider a first-time homebuyer savings account designed to grow your down payment with up to a 6% match & 3.83% APY.
Facts & features
Interior
Bedrooms & bathrooms
- Bedrooms: 2
- Bathrooms: 2
- Full bathrooms: 2
Features
- Walk In Closet
Interior area
- Total interior livable area: 1,696 sqft
Property
Parking
- Details: Contact manager
Features
- Exterior features: Walk In Closet
Details
- Parcel number: 1250250010107
Construction
Type & style
- Home type: SingleFamily
- Property subtype: Single Family Residence
Community & HOA
Community
- Security: Gated Community
Location
- Region: Houston
Financial & listing details
- Lease term: Contact For Details
Price history
| Date | Event | Price |
|---|---|---|
| 7/24/2025 | Listed for rent | $2,300+2.2%$1/sqft |
Source: | ||
| 9/13/2024 | Listing removed | $2,250$1/sqft |
Source: Zillow Rentals | ||
| 8/20/2024 | Price change | $2,250-2.2%$1/sqft |
Source: Zillow Rentals | ||
| 7/16/2024 | Listed for rent | $2,300+4.5%$1/sqft |
Source: | ||
| 7/7/2023 | Listing removed | -- |
Source: | ||

