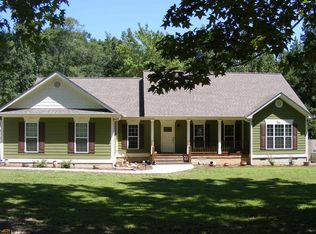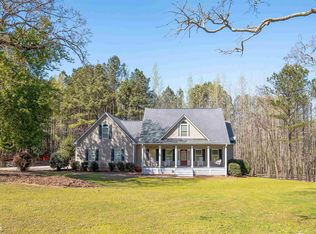This custom built home has character that is hard to find! 4 Bedrooms - 3 FULL baths!! Kitchen offers solid surface counters with custom cabinetry. Stunning tongue and groove cathedral ceilings in Living Room, Master, Master Bath & Second Bedroom. Wide plank hardwood flooring throughout with tile in dining, kitchen and bathrooms. Carpet in upstairs bedroom that features it's own full bathroom! Master has crown molding, master bath with double sinks, and large walk in closet! Outside features a large fenced in area perfect for a pool or kids to play, two separate fenced in areas currently used for chickens and goats and a garden area. Two stall open barn, chicken coops and large metal building convey with property! ***Multiple Offers - no more showings
This property is off market, which means it's not currently listed for sale or rent on Zillow. This may be different from what's available on other websites or public sources.

