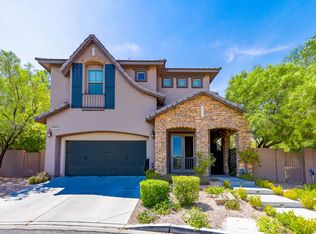This rental home is FURNISHED and MOVE-IN READY. Beautiful single-story Custom Home in the historic Section 10 Prime Location nestled on nearly half-acre lot. Open floor plan with family room that flows into the dining room with Vaulted Ceilings, 4 large bedrooms, 3 bathrooms and 2-car garage. Privately gated, spacious long driveway giving you ample rooms for all your toys, cars, boat, RV parking and guest parking spaces. Huge Balcony above the garage with magnificent views of the valley. Newly installed landscape with synthetic grass and patio areas. The backyard features a large and beautiful patio deck with barbecue area, gorgeous newly re-surfaced swimming pool and Tiki bar, ideal for your relaxation and entertaining. Centrally located with easy access to THE LAS VEGAS STRIP, SHOPPING, RESTAURANT AND NEARBY TO THE BEAUTIFUL SUMMERLIN DEVELOPMENT.
The data relating to real estate for sale on this web site comes in part from the INTERNET DATA EXCHANGE Program of the Greater Las Vegas Association of REALTORS MLS. Real estate listings held by brokerage firms other than this site owner are marked with the IDX logo.
Information is deemed reliable but not guaranteed.
Copyright 2022 of the Greater Las Vegas Association of REALTORS MLS. All rights reserved.
House for rent
$5,060/mo
1765 Belcastro St, Las Vegas, NV 89117
4beds
2,295sqft
Price may not include required fees and charges.
Singlefamily
Available now
No pets
Central air, electric, ceiling fan
In unit laundry
2 Attached garage spaces parking
Fireplace
What's special
Newly installed landscapeNearly half-acre lotPatio areasTiki barBarbecue areaVaulted ceilingsSynthetic grass
- 15 days
- on Zillow |
- -- |
- -- |
Travel times
Looking to buy when your lease ends?
See how you can grow your down payment with up to a 6% match & 4.15% APY.
Facts & features
Interior
Bedrooms & bathrooms
- Bedrooms: 4
- Bathrooms: 3
- Full bathrooms: 2
- 3/4 bathrooms: 1
Heating
- Fireplace
Cooling
- Central Air, Electric, Ceiling Fan
Appliances
- Included: Dishwasher, Disposal, Dryer, Microwave, Oven, Refrigerator, Washer
- Laundry: In Unit
Features
- Bedroom on Main Level, Ceiling Fan(s), Pot Rack, Primary Downstairs, Window Treatments
- Flooring: Carpet, Hardwood, Tile
- Has fireplace: Yes
- Furnished: Yes
Interior area
- Total interior livable area: 2,295 sqft
Property
Parking
- Total spaces: 2
- Parking features: Attached, Garage, Private, Covered
- Has attached garage: Yes
- Details: Contact manager
Features
- Stories: 1
- Exterior features: Contact manager
- Has private pool: Yes
- Has spa: Yes
- Spa features: Hottub Spa
Details
- Parcel number: 16303604011
Construction
Type & style
- Home type: SingleFamily
- Property subtype: SingleFamily
Condition
- Year built: 1984
Community & HOA
HOA
- Amenities included: Pool
Location
- Region: Las Vegas
Financial & listing details
- Lease term: Contact For Details
Price history
| Date | Event | Price |
|---|---|---|
| 8/6/2025 | Price change | $5,060+0.9%$2/sqft |
Source: LVR #2688934 | ||
| 8/4/2025 | Listed for rent | $5,015+6.7%$2/sqft |
Source: LVR #2688934 | ||
| 7/22/2025 | Listing removed | $4,700$2/sqft |
Source: LVR #2688934 | ||
| 7/7/2025 | Price change | $4,700-2.1%$2/sqft |
Source: LVR #2688934 | ||
| 6/3/2025 | Listed for rent | $4,800+23.1%$2/sqft |
Source: LVR #2688934 | ||
![[object Object]](https://photos.zillowstatic.com/fp/e879799fe1c3ded7864fa688e513787c-p_i.jpg)
