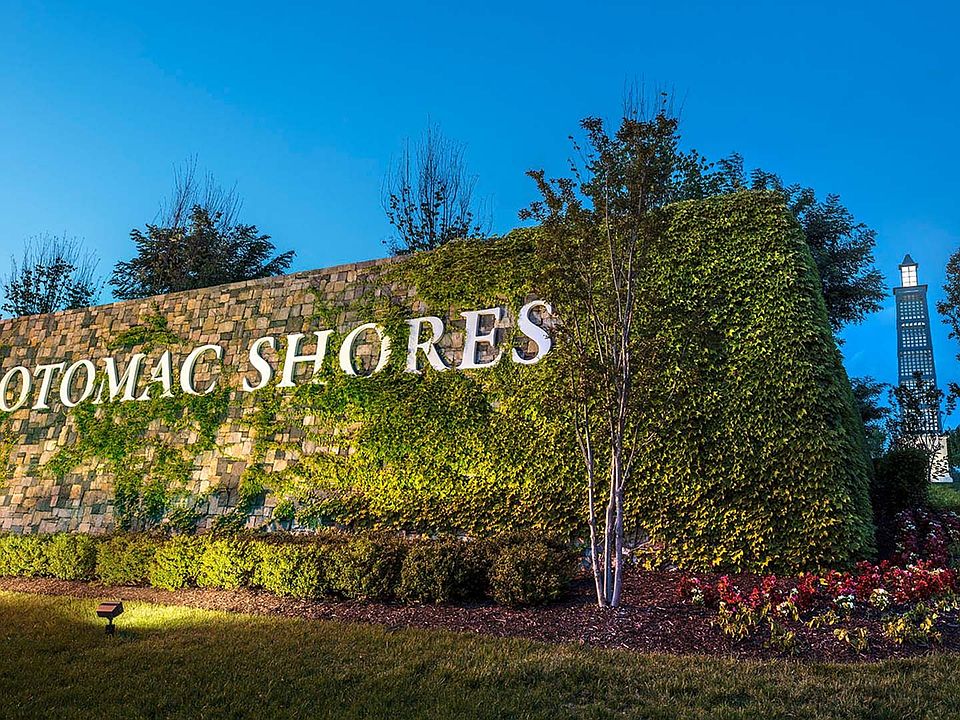There's no place like home when you live at Potomac Shores! A large gourmet kitchen with a center island is situated between an intimate dining area and a spacious, cozy family room. Enjoy your morning coffee and a casual breakfast in the kitchen or gather in the adjacent dining room for a more formal meal in this versatile townhome. Head upstairs to the third floor where you'll find a private owner's suite with an en-suite bath, double vanity, and walk-in closet. Down the hall are two additional bedrooms, a guest bath, and a convenient laundry room. Transform your recreation room into a home office, den, or extra entertainment space. Speaking of entertaining, add a 4th-floor loft and terrace with an additional bedroom and bath, or keep the space all to yourself for morning meditation on the outdoor terrace. Potomac Shores is Northern Virginia’s premier community when it comes to amenities and lifestyle. Experience the endless opportunities to bike, walk, run, swim, golf, workout, canoe, boat, or enjoy a seat in front of the firepit at the Golf Club restaurant open to all Potomac Shores residents. Or enjoy the convenience of two of the three brand-new completed state-of-the-art schools and brand-new athletic fields. The Potomac Shores community hosts community events such as Easter Egg hunts, Food truck events, Casino nights, and movie nights for all residents. Come and tour the new Fitness Facility, Social Barn, Canoe Club, Community Gardens, or simply walk or drive throughout this beautiful master-planned, stunning, family-friendly, tree-lined community. You won't want to miss out on this new opportunity just steps away from the new VRE Station and the upcoming Town Center. Potomac Shores is more than a neighborhood; it's a lifestyle that everyone wants. *Photos are of a similar model home
New construction
$789,990
1765 Dunnington Pl, Dumfries, VA 22026
3beds
2,774sqft
Est.:
Townhouse
Built in 2025
1,500 Square Feet Lot
$-- Zestimate®
$285/sqft
$200/mo HOA
What's special
Recreation roomIntimate dining areaWalk-in closetSpacious cozy family roomDouble vanity
- 108 days |
- 70 |
- 4 |
Zillow last checked: 8 hours ago
Listing updated: December 04, 2025 at 10:30am
Listed by:
Martin Alloy 571-999-7039,
SM Brokerage, LLC
Source: Bright MLS,MLS#: VAPW2101674
Travel times
Schedule tour
Select your preferred tour type — either in-person or real-time video tour — then discuss available options with the builder representative you're connected with.
Facts & features
Interior
Bedrooms & bathrooms
- Bedrooms: 3
- Bathrooms: 5
- Full bathrooms: 3
- 1/2 bathrooms: 2
- Main level bathrooms: 1
Heating
- Heat Pump, Electric
Cooling
- Heat Pump, Electric
Appliances
- Included: Microwave, Cooktop, Down Draft, Dishwasher, Disposal, Exhaust Fan, Oven, Double Oven, Refrigerator, Oven/Range - Electric, Electric Water Heater
Features
- Breakfast Area, Combination Dining/Living, Combination Kitchen/Dining, Combination Kitchen/Living, Family Room Off Kitchen, Open Floorplan, 9'+ Ceilings
- Flooring: Carpet, Luxury Vinyl
- Windows: Double Pane Windows, ENERGY STAR Qualified Windows, Insulated Windows, Screens
- Has basement: No
- Number of fireplaces: 1
Interior area
- Total structure area: 3,571
- Total interior livable area: 2,774 sqft
- Finished area above ground: 2,774
Property
Parking
- Total spaces: 1
- Parking features: Garage Faces Rear, Attached
- Attached garage spaces: 1
Accessibility
- Accessibility features: None
Features
- Levels: Four
- Stories: 4
- Pool features: Community
Lot
- Size: 1,500 Square Feet
Details
- Additional structures: Above Grade
- Parcel number: NO TAX RECORD
- Zoning: N/A
- Special conditions: Standard
Construction
Type & style
- Home type: Townhouse
- Architectural style: Contemporary
- Property subtype: Townhouse
Materials
- Brick Front, HardiPlank Type, Shingle Siding, Vinyl Siding
- Foundation: Slab
Condition
- Excellent
- New construction: Yes
- Year built: 2025
Details
- Builder model: Lachlan (K)
- Builder name: Stanley Martin Homes
Utilities & green energy
- Sewer: Public Sewer
- Water: Public
Community & HOA
Community
- Subdivision: Riverbluff Heights at Potomac Shores
HOA
- Has HOA: Yes
- HOA fee: $200 monthly
Location
- Region: Dumfries
Financial & listing details
- Price per square foot: $285/sqft
- Date on market: 8/23/2025
- Listing agreement: Exclusive Right To Sell
- Listing terms: Cash,VA Loan,FHA,Conventional
- Ownership: Fee Simple
About the community
Stanley Martin is excited to offer new townhomes at Riverbluff Heights at Potomac Shores, a stunning riverfront community just 30 miles from Washington, DC. These homes are designed for those ready to take the next step-whether you're purchasing your first home or looking for a place to grow in a vibrant, amenity-rich neighborhood.
Located in a resort-style setting, homeowners will enjoy walkable access to everything from pools and fitness centers to scenic trails and the future VRE train station-making both recreation and commuting incredibly convenient.
Every townhome will include a rooftop terrace offering peaceful river views, creating a serene retreat at the end of the day. These new townhomes offer the perfect mix of comfort, convenience, and connection.
Source: Stanley Martin Homes

