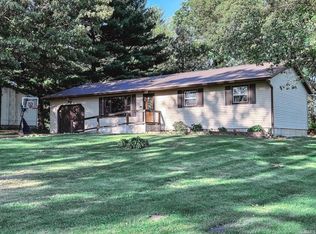Quiet Country setting surrounded by mature trees, This Fully Remodeled and Meticulously Maintained Home is ready to move into and will not disappoint. Newer Custom Kitchen Cabinets, Laminate Floors, Furnace, and 15 x 15 Enclosed Deck all less than 7 years old. 35-year metal roof installed in 2015. Concrete Driveway and over sized 1 car garage. All Appliances and 2 Sheds are included.
This property is off market, which means it's not currently listed for sale or rent on Zillow. This may be different from what's available on other websites or public sources.
