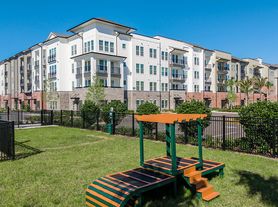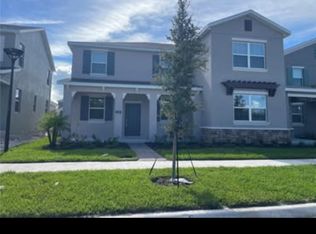Available NOW! $0 application fee for pre-approved applicants. Enjoy this beautiful and modern two-story home featuring 4 spacious bedrooms, 2.5 bathrooms that features an open-concept living area, ideal for hosting, complemented by a modern kitchen equipped with stainless steel appliances. The primary suite offers a luxurious retreat with dual sinks, a soaking tub, a semi-frameless glass shower, a private toilet room, and an expansive walk-in closet. Further enhancing its appeal are a paved and fenced backyard patio and a two-car garage. This residence is situated in the Pennyroyal community, providing residents with access to resort-style amenities, including a community pool with a cabana and a playground. Its prime location offers convenient access to Florida's Turnpike, various shopping centers, schools, near to the Lake Toho, Neo City, and Downtown Kissimmee, ensuring both comfort and convenience in a highly sought-after neighborhood. INQUIRE NOW!
House for rent
$2,900/mo
1765 Petiole Pl, Kissimmee, FL 34744
4beds
2,272sqft
Price may not include required fees and charges.
Single family residence
Available now
-- Pets
Air conditioner
In unit laundry
Garage parking
-- Heating
What's special
Two-car garageSoaking tubModern kitchenPrimary suiteStainless steel appliancesDual sinksSemi-frameless glass shower
- 9 days |
- -- |
- -- |
Travel times
Zillow can help you save for your dream home
With a 6% savings match, a first-time homebuyer savings account is designed to help you reach your down payment goals faster.
Offer exclusive to Foyer+; Terms apply. Details on landing page.
Facts & features
Interior
Bedrooms & bathrooms
- Bedrooms: 4
- Bathrooms: 3
- Full bathrooms: 2
- 1/2 bathrooms: 1
Cooling
- Air Conditioner
Appliances
- Included: Dishwasher, Dryer, Range, Refrigerator, Washer
- Laundry: In Unit
Features
- Walk In Closet, Walk-In Closet(s)
- Flooring: Carpet
Interior area
- Total interior livable area: 2,272 sqft
Property
Parking
- Parking features: Garage
- Has garage: Yes
- Details: Contact manager
Features
- Patio & porch: Patio
- Exterior features: Walk In Closet
- Has private pool: Yes
Details
- Parcel number: 362529472500010170
Construction
Type & style
- Home type: SingleFamily
- Property subtype: Single Family Residence
Condition
- Year built: 2023
Community & HOA
Community
- Features: Playground
HOA
- Amenities included: Pool
Location
- Region: Kissimmee
Financial & listing details
- Lease term: 12 months
Price history
| Date | Event | Price |
|---|---|---|
| 10/12/2025 | Listed for rent | $2,900$1/sqft |
Source: Zillow Rentals | ||
| 9/16/2025 | Listing removed | $485,000$213/sqft |
Source: | ||
| 6/19/2025 | Price change | $485,000-3%$213/sqft |
Source: | ||
| 5/26/2025 | Listed for sale | $500,000-7.4%$220/sqft |
Source: | ||
| 3/10/2025 | Listing removed | $540,000$238/sqft |
Source: My State MLS #11417317 | ||

