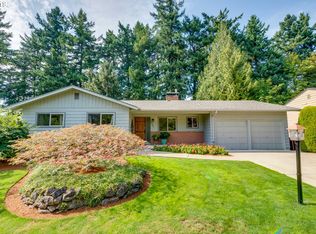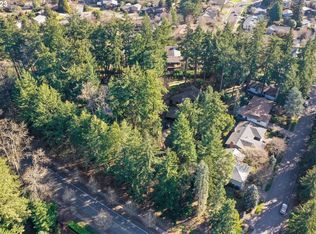A wonderful Cedar Hills home for a family to love! Front room with granite fireplace & picture windows overlooks private yard, deck, patio, hot tub, playground & sandbox. SS appliances & maple cabinets in kitchen. Master suite + 2 bedrooms (hardwoods all) & 2 full baths on main. Add'l bedroom, bath, play room, large bonus space & slider below. W/D hookups both floors. Numerous updates. Improvements since listed.
This property is off market, which means it's not currently listed for sale or rent on Zillow. This may be different from what's available on other websites or public sources.

