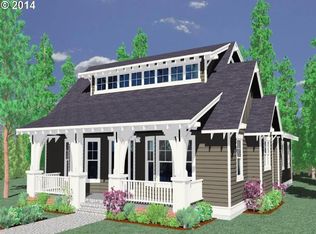Enjoy breathtaking ocean & Tillamook Head views by day & city lights by night! Perched high on the hill in the Heights at Thompson Falls, this custom-built home is sure to impress with its contemporary style and high-end finishes. Kitchen boasts quartz counters, glass subway tile & stainless appliance package. Ocean views from great room & spacious main level master suite. Trex decking & whole house generator will be valued as well.
This property is off market, which means it's not currently listed for sale or rent on Zillow. This may be different from what's available on other websites or public sources.

