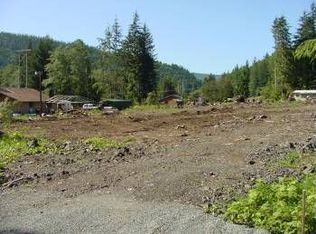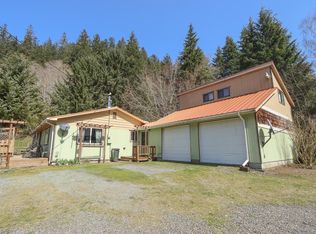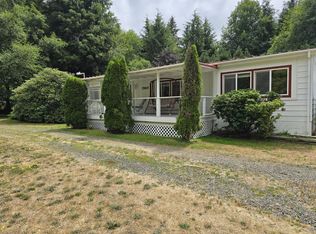Closed
$490,000
17650 Peerless Loop, Nehalem, OR 97131
3beds
3baths
2,772sqft
Manufactured Home
Built in 1996
1.95 Acres Lot
$482,100 Zestimate®
$177/sqft
$2,876 Estimated rent
Home value
$482,100
Estimated sales range
Not available
$2,876/mo
Zestimate® history
Loading...
Owner options
Explore your selling options
What's special
Is your heart yearning for a warm and inviting home in a secluded but not isolated setting? Consider this. One level 3 bdrm 2.5 bath Class 7 triple wide sitting on gorgeous landscaped acreage bordering on State Forest land and set well back from the closed loop road to provide a quiet and private setting, truly next to nature. Peerless Acres is located in a country setting between Garibaldi and Nehalem in the Miami River valley. Long driveway with abundant parking, dbl garage plus tool shed, backyard deck and terraced yard lead to the forest land and provide a beautiful private venue for outdoor living and memorable gatherings. Inside find a huge kitchen, 3 eating areas, large living room looking out into magical backyard and with a certified woodstove for efficient heating and nostalgic ambiance. Forced air furnace, appliances included, vaulted ceilings, mullioned windows. Huge pantry, sitting area off large primary bdrm suite. Location is convenient to great fishing in nearby river or 2 bays, or even the ocean. Garibaldi's marina & Tillamook Bay are only about 6 miles South and the Nehalem River about 6 miles North, with Miami River & Foley Creek even closer.
Zillow last checked: 8 hours ago
Listing updated: December 12, 2025 at 06:42pm
Listed by:
Pam C. Zielinski 503-880-8034,
Berkshire Hathaway HomeServices NW - Netarts
Bought with:
Kristi Bertrand, 201224381
Rob Trost Real Estate - Tillam
Source: OCMLS,MLS#: TC-22340
Facts & features
Interior
Bedrooms & bathrooms
- Bedrooms: 3
- Bathrooms: 3
Primary bedroom
- Description: primary, bath attached, walk-in closet
Bedroom 2
- Description: built-ins
Primary bathroom
- Description: soak tub, dbl sinks
Bathroom
- Description: half bath off utility/mudroom
Bonus room
- Description: sitting room off primary bdrm
Dining room
- Description: formal but open to LR
Family room
- Description: vaulted, ceiling fan, woodstove
Kitchen
- Description: island, 2 eating areas, pantry
Living room
- Description: vaulted
Utility room
- Description: Mudroom
Heating
- Has Heating (Unspecified Type)
Appliances
- Included: Dryer, Dishwasher, Microwave, Refrigerator, Washer
Features
- Breakfast Bar, Storage, Walk-In Closet(s), Soaking Tub, Vaulted Ceiling(s), Breakfast Nook, Ceiling Fan(s)
- Flooring: Carpet, Vinyl
- Windows: Double Pane Windows, Vinyl Frames
- Number of fireplaces: 1
- Fireplace features: Wood Burning
Interior area
- Total structure area: 2,772
- Total interior livable area: 2,772 sqft
- Finished area above ground: 2,772
Property
Parking
- Total spaces: 2
- Parking features: Attached Garage, Open, Off Street, RV Access/Parking
- Garage spaces: 2
Features
- Levels: One
- Stories: 1
- Has view: Yes
- View description: Other
Lot
- Size: 1.95 Acres
- Features: Level, Gentle Sloping
Details
- Additional structures: Greenhouse
- Parcel number: 2N1025AD00300
Construction
Type & style
- Home type: MobileManufactured
- Property subtype: Manufactured Home
Materials
- Metal Siding, Lap Siding
- Roof: Composition
Condition
- Year built: 1996
Utilities & green energy
- Sewer: Septic Tank
- Water: Well
Community & neighborhood
Location
- Region: Nehalem
- Subdivision: Peerless Acres
Other
Other facts
- Body type: Triple Wide
- Listing terms: Cash,Conventional
- Road surface type: Gravel
Price history
| Date | Event | Price |
|---|---|---|
| 7/31/2025 | Sold | $490,000+3.2%$177/sqft |
Source: | ||
| 6/16/2025 | Pending sale | $475,000$171/sqft |
Source: Tillamook County BOR #25-305 Report a problem | ||
| 6/3/2025 | Listed for sale | $475,000$171/sqft |
Source: | ||
Public tax history
| Year | Property taxes | Tax assessment |
|---|---|---|
| 2024 | $2,620 +0.5% | $251,270 +3% |
| 2023 | $2,607 +13.8% | $243,960 +3% |
| 2022 | $2,290 +6.7% | $236,870 +6.7% |
Find assessor info on the county website
Neighborhood: 97131
Nearby schools
GreatSchools rating
- 10/10Nehalem Elementary SchoolGrades: PK-5Distance: 6.7 mi
- 7/10Neah-Kah-Nie Middle SchoolGrades: 6-8Distance: 4.4 mi
- 3/10Neah-Kah-Nie High SchoolGrades: 9-12Distance: 4.4 mi


