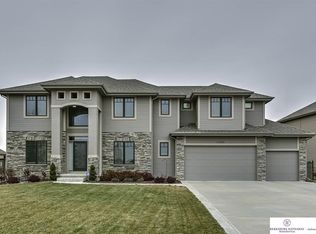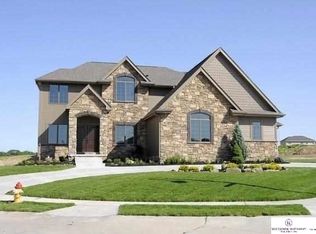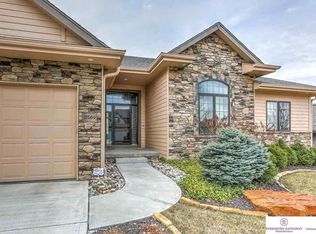Sold for $562,000 on 01/05/24
$562,000
17656 Patrick Ave, Omaha, NE 68116
6beds
3,605sqft
Single Family Residence
Built in 2013
0.26 Acres Lot
$598,500 Zestimate®
$156/sqft
$4,131 Estimated rent
Maximize your home sale
Get more eyes on your listing so you can sell faster and for more.
Home value
$598,500
$569,000 - $628,000
$4,131/mo
Zestimate® history
Loading...
Owner options
Explore your selling options
What's special
Step into your dream home! So much to offer with 6 bedrooms, 5 bathrooms, and a large 3 car garage. This open floor plan gem is ideally located close to so much! Inside, the airy layout and abundant natural light create a welcoming atmosphere for daily life and entertaining. The kitchen is a chef's delight with a spacious island, pantry, dining area, and ample cabinet space. Nearby, a practical drop zone area with an office area, drop zone, and a powder room keeps life organized. The primary suite is your personal oasis, complete with double vanities, walk-in closets, and a luxurious whirlpool tub. With plenty of bedrooms for family and guests, a lower level for entertaining, and a fenced backyard featuring a deck, and large patio this home offers it all.
Zillow last checked: 8 hours ago
Listing updated: April 13, 2024 at 09:05am
Listed by:
Dawn Grimshaw 402-305-8631,
Better Homes and Gardens R.E.
Bought with:
Patti Healy, 20160816
BHHS Ambassador Real Estate
Source: GPRMLS,MLS#: 22327163
Facts & features
Interior
Bedrooms & bathrooms
- Bedrooms: 6
- Bathrooms: 5
- Full bathrooms: 2
- 3/4 bathrooms: 2
- 1/2 bathrooms: 1
- Main level bathrooms: 1
Primary bedroom
- Level: Second
Bedroom 2
- Level: Second
Bedroom 3
- Level: Second
Bedroom 4
- Level: Second
Bedroom 5
- Level: Basement
Dining room
- Level: Main
Family room
- Level: Main
Kitchen
- Level: Main
Basement
- Area: 1213
Heating
- Natural Gas, Forced Air
Cooling
- Central Air
Features
- High Ceilings, Formal Dining Room, Pantry
- Windows: LL Daylight Windows
- Basement: Walk-Out Access,Finished
- Number of fireplaces: 1
Interior area
- Total structure area: 3,605
- Total interior livable area: 3,605 sqft
- Finished area above ground: 2,678
- Finished area below ground: 927
Property
Parking
- Total spaces: 3
- Parking features: Built-In, Garage
- Attached garage spaces: 3
Features
- Levels: Two
- Patio & porch: Porch, Patio, Covered Deck
- Exterior features: Sprinkler System
- Fencing: Full
Lot
- Size: 0.26 Acres
- Dimensions: 71.79 x 140.29 x 97.76 x 132.9
- Features: Over 1/4 up to 1/2 Acre
Details
- Parcel number: 0522730824
Construction
Type & style
- Home type: SingleFamily
- Property subtype: Single Family Residence
Materials
- Masonite, Brick/Other
- Foundation: Slab
- Roof: Composition
Condition
- Not New and NOT a Model
- New construction: No
- Year built: 2013
Utilities & green energy
- Sewer: Public Sewer
- Water: Public
- Utilities for property: Cable Available
Community & neighborhood
Security
- Security features: Security System
Location
- Region: Omaha
- Subdivision: Andresen Meadows
HOA & financial
HOA
- Has HOA: Yes
- HOA fee: $150 annually
- Services included: Common Area Maintenance
Other
Other facts
- Listing terms: VA Loan,FHA,Conventional,Cash
- Ownership: Fee Simple
Price history
| Date | Event | Price |
|---|---|---|
| 1/5/2024 | Sold | $562,000$156/sqft |
Source: | ||
| 11/18/2023 | Pending sale | $562,000-0.5%$156/sqft |
Source: | ||
| 10/28/2023 | Price change | $565,000-1.7%$157/sqft |
Source: | ||
| 10/5/2023 | Listed for sale | $575,000+4.7%$160/sqft |
Source: | ||
| 1/12/2023 | Sold | $549,000$152/sqft |
Source: | ||
Public tax history
| Year | Property taxes | Tax assessment |
|---|---|---|
| 2024 | $9,251 -23.8% | $524,300 |
| 2023 | $12,133 +5.8% | $524,300 +20.6% |
| 2022 | $11,468 -2% | $434,900 |
Find assessor info on the county website
Neighborhood: 68116
Nearby schools
GreatSchools rating
- 8/10Manchester Elementary SchoolGrades: PK-5Distance: 0.5 mi
- 9/10Elkhorn Grandview Middle SchoolGrades: 6-8Distance: 1.6 mi
- 9/10Elkhorn High SchoolGrades: 9-12Distance: 1.9 mi
Schools provided by the listing agent
- Elementary: Manchester
- Middle: Elk Grand
- High: Elkhorn North
- District: Elkhorn
Source: GPRMLS. This data may not be complete. We recommend contacting the local school district to confirm school assignments for this home.

Get pre-qualified for a loan
At Zillow Home Loans, we can pre-qualify you in as little as 5 minutes with no impact to your credit score.An equal housing lender. NMLS #10287.
Sell for more on Zillow
Get a free Zillow Showcase℠ listing and you could sell for .
$598,500
2% more+ $11,970
With Zillow Showcase(estimated)
$610,470

