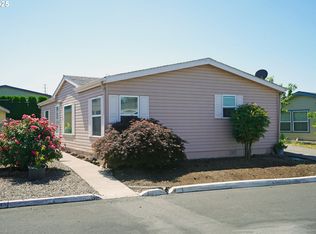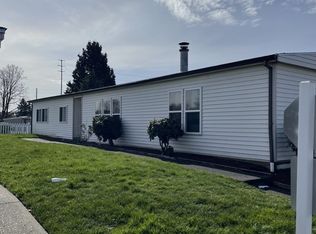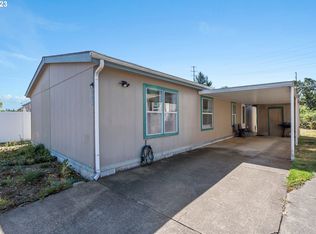Sold
$53,500
17659 SW Richmond Way SPACE 382-335, Beaverton, OR 97006
3beds
1,782sqft
Residential, Manufactured Home
Built in 1981
-- sqft lot
$-- Zestimate®
$30/sqft
$2,646 Estimated rent
Home value
Not available
Estimated sales range
Not available
$2,646/mo
Zestimate® history
Loading...
Owner options
Explore your selling options
What's special
GREAT DEAL!!!!!!!! OWNER SAYS SELL NOW!!!!! CASH BUYERS ONLY. GIANT 1782 SQ FT HOME WITH BEAUTIFUL YARD! This GIANT top-of-the-line manufactured home has it all! Peaceful flower filled beautiful lawned & landscaped yard with no neighbor on one side. Relaxing carpeted 16x12 outdoor sun porch with vaulted ceiling, ceiling fan & countertop. HUGE 20x13 family room with RARE wood burning fireplace, mantel, vaulted ceiling & large picture window! ENORMOUS 22x13 Living room with vaulted ceiling. Spacious kitchen with eating bar, double oven, real wood cabinets & pantry. LARGE bedrooms. Main bedroom has 2 closets, double sinks, walk-in shower & garden tub. Large Utility room with room for 2nd refrigerator or freezer. 11x8 storage shed. Space rent includes use of swimming pool, recreation facilities, gym, pool tables/foosball room and basketball court.
Zillow last checked: 8 hours ago
Listing updated: July 31, 2025 at 06:44am
Listed by:
Jedidiah Kehrli JTKEHRLI@GMAIL.COM,
Crossroad Homes
Bought with:
Jedidiah Kehrli, 960300146
Crossroad Homes
Source: RMLS (OR),MLS#: 164913759
Facts & features
Interior
Bedrooms & bathrooms
- Bedrooms: 3
- Bathrooms: 2
- Full bathrooms: 2
- Main level bathrooms: 2
Primary bedroom
- Features: Dishwasher, Double Closet, Double Sinks, Soaking Tub, Walkin Shower, Wallto Wall Carpet
- Level: Main
- Area: 196
- Dimensions: 14 x 14
Bedroom 2
- Features: Wallto Wall Carpet
- Level: Main
- Area: 143
- Dimensions: 13 x 11
Bedroom 3
- Features: Wallto Wall Carpet
- Level: Main
- Area: 143
- Dimensions: 13 x 11
Dining room
- Features: Formal
- Level: Main
- Area: 156
- Dimensions: 13 x 12
Family room
- Features: Fireplace, Vaulted Ceiling, Wallto Wall Carpet
- Level: Main
- Area: 260
- Dimensions: 20 x 13
Kitchen
- Features: Builtin Range, Eat Bar, Pantry, Double Oven, Free Standing Refrigerator
- Level: Main
- Area: 169
- Width: 13
Living room
- Features: Vaulted Ceiling, Wallto Wall Carpet
- Level: Main
- Area: 247
- Dimensions: 19 x 13
Heating
- Heat Pump, Fireplace(s)
Cooling
- Heat Pump
Appliances
- Included: Built In Oven, Built-In Range, Double Oven, Washer/Dryer, Dishwasher, Free-Standing Refrigerator, Electric Water Heater
Features
- Ceiling Fan(s), High Ceilings, Built-in Features, Vaulted Ceiling(s), Formal, Eat Bar, Pantry, Double Closet, Double Vanity, Soaking Tub, Walkin Shower
- Flooring: Wall to Wall Carpet
- Number of fireplaces: 1
- Fireplace features: Wood Burning
Interior area
- Total structure area: 1,782
- Total interior livable area: 1,782 sqft
Property
Parking
- Total spaces: 1
- Parking features: Carport, Driveway
- Garage spaces: 1
- Has carport: Yes
- Has uncovered spaces: Yes
Accessibility
- Accessibility features: Minimal Steps, One Level, Accessibility
Features
- Stories: 1
- Patio & porch: Covered Patio, Deck, Porch
- Exterior features: Garden, Yard
- Fencing: Fenced
Lot
- Features: Level, SqFt 0K to 2999
Details
- Additional structures: CoveredArena, ToolShed
- Parcel number: M1252584
- On leased land: Yes
- Lease amount: $1,233
- Land lease expiration date: 1719792000000
- Zoning: unknown
Construction
Type & style
- Home type: MobileManufactured
- Architectural style: Ranch
- Property subtype: Residential, Manufactured Home
Materials
- Metal Siding
- Roof: Composition
Condition
- Resale
- New construction: No
- Year built: 1981
Utilities & green energy
- Sewer: Public Sewer
- Water: Public
Community & neighborhood
Location
- Region: Beaverton
- Subdivision: Heritage Village
Other
Other facts
- Body type: Double Wide
- Listing terms: Cash
Price history
| Date | Event | Price |
|---|---|---|
| 7/30/2025 | Sold | $53,500-33.1%$30/sqft |
Source: | ||
| 7/1/2025 | Pending sale | $79,985$45/sqft |
Source: | ||
| 6/24/2025 | Price change | $79,985-11.1%$45/sqft |
Source: | ||
| 6/13/2025 | Price change | $89,985-9.6%$50/sqft |
Source: | ||
| 6/4/2025 | Listed for sale | $99,500-17.1%$56/sqft |
Source: | ||
Public tax history
| Year | Property taxes | Tax assessment |
|---|---|---|
| 2024 | -- | -- |
| 2023 | -- | -- |
| 2022 | -- | -- |
Find assessor info on the county website
Neighborhood: Five Oaks - Triple Creek
Nearby schools
GreatSchools rating
- 7/10Elmonica Elementary SchoolGrades: K-5Distance: 0.4 mi
- 5/10Five Oaks Middle SchoolGrades: 6-8Distance: 1.1 mi
- 7/10Westview High SchoolGrades: 9-12Distance: 2.5 mi
Schools provided by the listing agent
- Elementary: Elmonica
- Middle: Five Oaks
- High: Westview
Source: RMLS (OR). This data may not be complete. We recommend contacting the local school district to confirm school assignments for this home.


