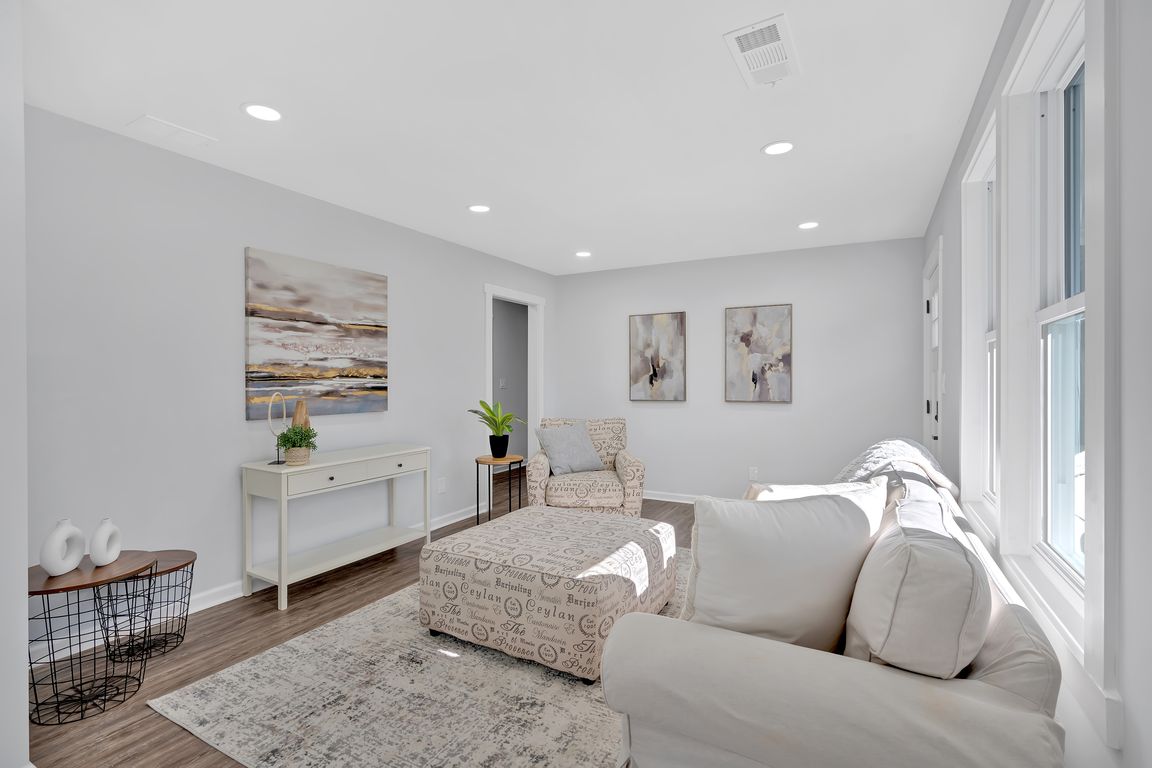
Active
$325,000
3beds
1,209sqft
1766 Blossom Ln, Austell, GA 30168
3beds
1,209sqft
Single family residence, residential
Built in 1955
10,001 sqft
1 Carport space
$269 price/sqft
What's special
Contemporary fixturesHigh-end finishesOversized fully fenced backyardOpen-concept designNatural lightBrand-new stainless steel appliancesLuxurious en-suite bathroom
Stunningly Renovated Ranch Home with Spacious Backyard. Welcome to this beautifully remodeled 3-bedroom, 2-bathroom ranch-style home, where modern elegance meets timeless charm. From the moment you step inside, you’ll be captivated by the open-concept design, natural light, and high-end finishes throughout. The heart of the home is the designer kitchen, complete ...
- 8 days
- on Zillow |
- 401 |
- 29 |
Source: FMLS GA,MLS#: 7635919
Travel times
Living Room
Kitchen
Primary Bedroom
Zillow last checked: 7 hours ago
Listing updated: August 21, 2025 at 05:04am
Listing Provided by:
Ramsy De Paula,
Atlanta Communities 770-826-8355
Source: FMLS GA,MLS#: 7635919
Facts & features
Interior
Bedrooms & bathrooms
- Bedrooms: 3
- Bathrooms: 2
- Full bathrooms: 2
- Main level bathrooms: 2
- Main level bedrooms: 3
Rooms
- Room types: Attic
Primary bedroom
- Features: Master on Main
- Level: Master on Main
Bedroom
- Features: Master on Main
Primary bathroom
- Features: Double Vanity, Shower Only
Dining room
- Features: Open Concept
Kitchen
- Features: Cabinets White, Pantry
Heating
- Electric
Cooling
- Electric
Appliances
- Included: Dishwasher, Disposal, Electric Cooktop, Electric Oven, Electric Range, Gas Water Heater
- Laundry: Main Level
Features
- Double Vanity, Walk-In Closet(s)
- Flooring: Luxury Vinyl
- Windows: Double Pane Windows
- Basement: Crawl Space
- Has fireplace: No
- Fireplace features: None
- Common walls with other units/homes: No Common Walls
Interior area
- Total structure area: 1,209
- Total interior livable area: 1,209 sqft
- Finished area above ground: 1,209
Video & virtual tour
Property
Parking
- Total spaces: 1
- Parking features: Carport
- Carport spaces: 1
Accessibility
- Accessibility features: Accessible Kitchen
Features
- Levels: One
- Stories: 1
- Patio & porch: Front Porch
- Exterior features: None
- Pool features: None
- Spa features: None
- Fencing: Back Yard
- Has view: Yes
- View description: Neighborhood
- Waterfront features: None
- Body of water: None
Lot
- Size: 10,001.38 Square Feet
- Dimensions: 100 x 100
- Features: Back Yard, Front Yard, Level
Details
- Additional structures: None
- Parcel number: 18008500380
- Other equipment: None
- Horse amenities: None
Construction
Type & style
- Home type: SingleFamily
- Architectural style: Ranch
- Property subtype: Single Family Residence, Residential
Materials
- Fiber Cement, HardiPlank Type
- Foundation: None
- Roof: Shingle
Condition
- Updated/Remodeled
- New construction: No
- Year built: 1955
Utilities & green energy
- Electric: None
- Sewer: Septic Tank
- Water: Public
- Utilities for property: Cable Available, Electricity Available, Phone Available, Water Available
Green energy
- Energy efficient items: None
- Energy generation: None
Community & HOA
Community
- Features: None
- Security: Smoke Detector(s)
- Subdivision: Gordon Acres
HOA
- Has HOA: No
Location
- Region: Austell
Financial & listing details
- Price per square foot: $269/sqft
- Tax assessed value: $199,750
- Annual tax amount: $2,409
- Date on market: 8/20/2025
- Electric utility on property: Yes
- Road surface type: Asphalt