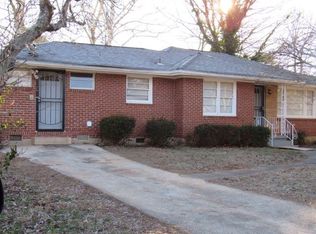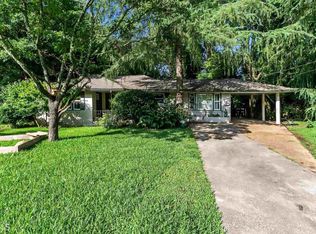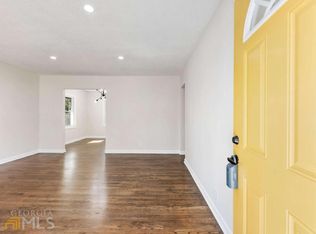Property has been leased. BEAUTIFULLY RENOVATED FOUR SIDED BRICK RANCH IN BELVEDERE PARK. OPEN FLOOR PLAN. New SPACIOUS Master Bedroom (with Jacuzzi tub ensuite) and Walk-in Closet, 2 Additional Bedrooms, 2 Full Bathrooms with Low-Flow Toilets, NEW Hardwoods and New Modern Tile Flooring throughout home. New "Sassy" Kitchen with New Cabinets, New Granite Countertops, New SS Appliances, New Office with Trey Ceiling, New Tile Backsplash, New Laundry Room. OTHER FEATURES; 2-Car Garage with 2 Additional Storage Areas, Plus Car-Port, New Roof, New HVAC, New Water Heater, New Thermal Double-Pane Windows, New Electrical, New Plumbing, New Interior/Exterior Paint, New Lighting/Ceiling fans, New Insulation, New Recessed Lights, ALL DEKALB COUNTY PERMITS. NO POPCORN CEILINGS.
This property is off market, which means it's not currently listed for sale or rent on Zillow. This may be different from what's available on other websites or public sources.


