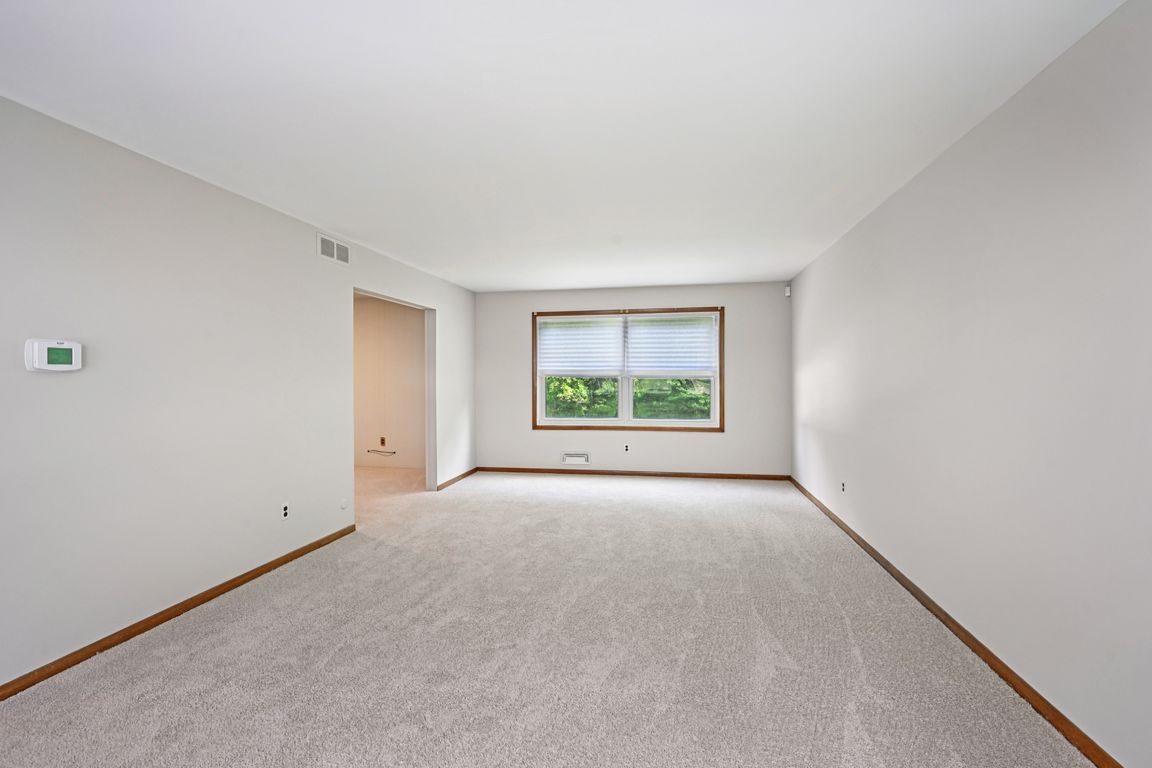
Under contract
$529,000
4beds
2,184sqft
1766 Hillside Dr, Cherry Hill, NJ 08003
4beds
2,184sqft
Single family residence
Built in 1964
0.29 Acres
1 Attached garage space
$242 price/sqft
What's special
Partially finished basementBrand-new carpetingBeautifully appointed eat-in kitchenRich maple cabinetryGenerously sized bedroomsGranite countertops
Just Listed – 1766 Hillside Dr, Cherry Hill, NJ 08003 Welcome to your new home in the sought-after Downs Farm development, located on the desirable East side of Cherry Hill! This lovingly maintained 4-bedroom, 2.5-bathroom home is move-in ready and full of charm. Freshly painted throughout with brand-new carpeting, this spacious ...
- 27 days
- on Zillow |
- 2,839 |
- 79 |
Source: Bright MLS,MLS#: NJCD2098980
Travel times
Living Room
Kitchen
Primary Bedroom
Zillow last checked: 7 hours ago
Listing updated: August 26, 2025 at 09:36am
Listed by:
Lisa Carrick 609-682-0474,
EXP Realty, LLC
Source: Bright MLS,MLS#: NJCD2098980
Facts & features
Interior
Bedrooms & bathrooms
- Bedrooms: 4
- Bathrooms: 3
- Full bathrooms: 2
- 1/2 bathrooms: 1
- Main level bathrooms: 1
Basement
- Area: 0
Heating
- Forced Air, Natural Gas
Cooling
- Central Air, Electric
Appliances
- Included: Gas Water Heater
- Laundry: Main Level
Features
- Flooring: Carpet, Ceramic Tile
- Basement: Partially Finished
- Has fireplace: No
Interior area
- Total structure area: 2,184
- Total interior livable area: 2,184 sqft
- Finished area above ground: 2,184
- Finished area below ground: 0
Property
Parking
- Total spaces: 5
- Parking features: Storage, Covered, Inside Entrance, Concrete, Attached, Driveway
- Attached garage spaces: 1
- Uncovered spaces: 4
Accessibility
- Accessibility features: None
Features
- Levels: Two
- Stories: 2
- Pool features: None
- Fencing: Chain Link,Full
Lot
- Size: 0.29 Acres
- Dimensions: 74.00 x 168.00
Details
- Additional structures: Above Grade, Below Grade
- Parcel number: 0900529 1200008
- Zoning: RES
- Special conditions: Standard
Construction
Type & style
- Home type: SingleFamily
- Architectural style: Traditional
- Property subtype: Single Family Residence
Materials
- Frame
- Foundation: Concrete Perimeter
- Roof: Shingle
Condition
- New construction: No
- Year built: 1964
Utilities & green energy
- Sewer: Public Sewer
- Water: Public
Community & HOA
Community
- Subdivision: Downs Farm
HOA
- Has HOA: No
Location
- Region: Cherry Hill
- Municipality: CHERRY HILL TWP
Financial & listing details
- Price per square foot: $242/sqft
- Tax assessed value: $228,600
- Annual tax amount: $10,193
- Date on market: 8/1/2025
- Listing agreement: Exclusive Right To Sell
- Listing terms: Cash,Conventional,FHA,VA Loan
- Inclusions: Refrigerator, Dw, Cooktop, Washer, dryer
- Ownership: Fee Simple