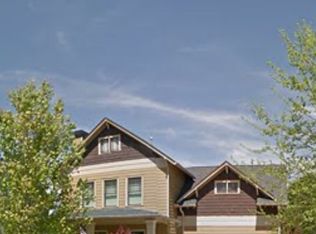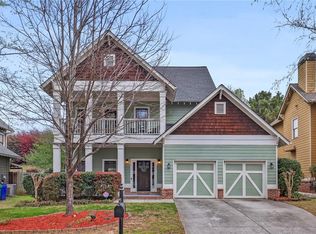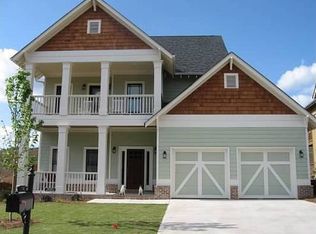Closed
$575,000
1766 Streamview Dr SE, Atlanta, GA 30316
4beds
2,302sqft
Single Family Residence, Residential
Built in 2006
8,712 Square Feet Lot
$382,300 Zestimate®
$250/sqft
$2,705 Estimated rent
Home value
$382,300
$348,000 - $417,000
$2,705/mo
Zestimate® history
Loading...
Owner options
Explore your selling options
What's special
Nestled in The Preserve at East Atlanta, 1766 Streamview offers the perfect blend of modern features and classic charm. This newer construction, 4 bedroom, 2.5 bath Craftsman-style home invites you to relax on the huge front porch or unwind on the back porch swing, overlooking a beautifully landscaped backyard with multiple spots for entertaining or BBQing . Inside, an open floorplan boasts architectural accents like elegant molding, plantation shutters, coffered ceilings, gables, and stately columns. The kitchen features granite counters, a breakfast bar, and an inviting eating nook. Host gatherings in the spacious dining room, where new memories will be made. Upstairs, the expansive primary suite offers a private sanctuary, complete with access to a screened-in porch for those quiet moments or a morning coffee. The 4th bedroom can easily double as a home office or media room, offering versatility to suit your lifestyle. In the over-sized two car garage, you'll find plenty of storage and a convenient electric car charger. This is where modern living meets timeless elegance just a few miles from the city. Schedule a showing today!
Zillow last checked: 9 hours ago
Listing updated: February 29, 2024 at 03:58am
Listing Provided by:
The Justin Landis Group,
Bolst, Inc. 404-689-4408,
Mikey Johnson,
Bolst, Inc.
Bought with:
Erica Woodford, 374897
Keller Knapp
Source: FMLS GA,MLS#: 7330384
Facts & features
Interior
Bedrooms & bathrooms
- Bedrooms: 4
- Bathrooms: 3
- Full bathrooms: 2
- 1/2 bathrooms: 1
Primary bedroom
- Features: Oversized Master, Other
- Level: Oversized Master, Other
Bedroom
- Features: Oversized Master, Other
Primary bathroom
- Features: Double Vanity, Separate Tub/Shower, Soaking Tub
Dining room
- Features: Separate Dining Room
Kitchen
- Features: Breakfast Bar, Cabinets Stain, Eat-in Kitchen, Pantry, Stone Counters, Other
Heating
- Forced Air, Natural Gas
Cooling
- Ceiling Fan(s), Central Air, Electric
Appliances
- Included: Dishwasher, Disposal, Gas Oven, Gas Range, Microwave, Refrigerator
- Laundry: Upper Level
Features
- Beamed Ceilings, Crown Molding, Entrance Foyer, High Speed Internet, Tray Ceiling(s), Walk-In Closet(s)
- Flooring: Carpet, Ceramic Tile, Hardwood
- Windows: None
- Basement: None
- Number of fireplaces: 1
- Fireplace features: Gas Log, Living Room
- Common walls with other units/homes: No Common Walls
Interior area
- Total structure area: 2,302
- Total interior livable area: 2,302 sqft
- Finished area above ground: 2,302
- Finished area below ground: 0
Property
Parking
- Total spaces: 2
- Parking features: Attached, Driveway, Garage, Garage Faces Front, Level Driveway
- Attached garage spaces: 2
- Has uncovered spaces: Yes
Accessibility
- Accessibility features: None
Features
- Levels: Two
- Stories: 2
- Patio & porch: Covered, Deck, Front Porch, Patio, Rear Porch, Screened
- Exterior features: Garden, Private Yard, Rain Gutters
- Pool features: None
- Spa features: None
- Fencing: Back Yard,Fenced,Privacy
- Has view: Yes
- View description: Other
- Waterfront features: None
- Body of water: None
Lot
- Size: 8,712 sqft
- Dimensions: 59x137x67x135
- Features: Front Yard, Landscaped, Private
Details
- Additional structures: None
- Parcel number: 15 141 02 099
- Other equipment: None
- Horse amenities: None
Construction
Type & style
- Home type: SingleFamily
- Architectural style: Craftsman
- Property subtype: Single Family Residence, Residential
Materials
- Cement Siding
- Foundation: Slab
- Roof: Composition
Condition
- Resale
- New construction: No
- Year built: 2006
Utilities & green energy
- Electric: Other
- Sewer: Public Sewer
- Water: Public
- Utilities for property: Cable Available, Electricity Available, Natural Gas Available, Phone Available, Sewer Available, Underground Utilities, Water Available
Green energy
- Energy efficient items: Thermostat
- Energy generation: None
- Water conservation: Low-Flow Fixtures
Community & neighborhood
Security
- Security features: Security System Owned, Smoke Detector(s)
Community
- Community features: Homeowners Assoc, Near Schools, Near Shopping, Public Transportation, Sidewalks, Other
Location
- Region: Atlanta
- Subdivision: The Preserve At East Atlanta
HOA & financial
HOA
- Has HOA: Yes
- HOA fee: $350 annually
- Services included: Maintenance Grounds
- Association phone: 770-667-0595
Other
Other facts
- Listing terms: Cash,Conventional,FHA,VA Loan
- Ownership: Fee Simple
- Road surface type: Paved
Price history
| Date | Event | Price |
|---|---|---|
| 2/23/2024 | Sold | $575,000+1.1%$250/sqft |
Source: | ||
| 2/2/2024 | Pending sale | $569,000$247/sqft |
Source: | ||
| 2/2/2024 | Listed for sale | $569,000$247/sqft |
Source: | ||
| 2/2/2024 | Pending sale | $569,000$247/sqft |
Source: | ||
| 2/1/2024 | Listed for sale | $569,000$247/sqft |
Source: | ||
Public tax history
Tax history is unavailable.
Neighborhood: 30316
Nearby schools
GreatSchools rating
- 7/10Barack H. Obama Elementary Magnet School of TechnologyGrades: PK-5Distance: 1.8 mi
- 5/10McNair Middle SchoolGrades: 6-8Distance: 1.2 mi
- 3/10Mcnair High SchoolGrades: 9-12Distance: 0.9 mi
Schools provided by the listing agent
- Elementary: Ronald E McNair Discover Learning Acad
- Middle: McNair - Dekalb
- High: McNair
Source: FMLS GA. This data may not be complete. We recommend contacting the local school district to confirm school assignments for this home.
Get a cash offer in 3 minutes
Find out how much your home could sell for in as little as 3 minutes with a no-obligation cash offer.
Estimated market value
$382,300
Get a cash offer in 3 minutes
Find out how much your home could sell for in as little as 3 minutes with a no-obligation cash offer.
Estimated market value
$382,300


