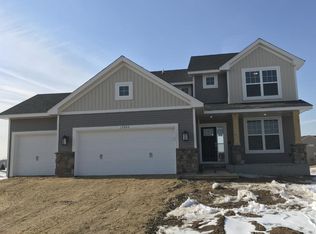Closed
$565,000
17660 54th St NE, Otsego, MN 55374
5beds
3,934sqft
Single Family Residence
Built in 2018
0.27 Acres Lot
$576,800 Zestimate®
$144/sqft
$3,238 Estimated rent
Home value
$576,800
$519,000 - $640,000
$3,238/mo
Zestimate® history
Loading...
Owner options
Explore your selling options
What's special
Built in 2018, this two-story Lennar Lewis floorplan has upgrades galore that you won’t want to miss out on! Main level features a flex room with french doors, ¾ bath, living room gas fireplace, and a gourmet kitchen with a large island, quartz countertops, tile backsplash, stainless steel appliances, double wall ovens, and gas cooktop! Upper level has a large loft area, 4 bedrooms ALL with walk-in closets, and laundry room with washtub. Owner’s suite has a luxurious separate tub and shower, and lots of closet space. More upgrades include an extra deep garage w/ 8ft garage doors, maintenance free deck and fenced backyard, concrete patio, hot tub, and finished walkout basement. Schedule your showing today!
Zillow last checked: 8 hours ago
Listing updated: October 31, 2025 at 11:38pm
Listed by:
Matt Bodeman 763-229-5742,
On Point Realty, Inc.
Bought with:
Liz Johnson Group
RE/MAX Results
Source: NorthstarMLS as distributed by MLS GRID,MLS#: 6575916
Facts & features
Interior
Bedrooms & bathrooms
- Bedrooms: 5
- Bathrooms: 4
- Full bathrooms: 2
- 3/4 bathrooms: 2
Bedroom 1
- Level: Upper
- Area: 240 Square Feet
- Dimensions: 16x15
Bedroom 2
- Level: Upper
- Area: 132 Square Feet
- Dimensions: 12x11
Bedroom 3
- Level: Upper
- Area: 168 Square Feet
- Dimensions: 14x12
Bedroom 4
- Level: Upper
- Area: 132 Square Feet
- Dimensions: 12x11
Bedroom 5
- Level: Basement
- Area: 110 Square Feet
- Dimensions: 11x10
Dining room
- Level: Main
- Area: 110 Square Feet
- Dimensions: 11x10
Family room
- Level: Lower
- Area: 459 Square Feet
- Dimensions: 27x17
Kitchen
- Level: Main
- Area: 143 Square Feet
- Dimensions: 13x11
Living room
- Level: Main
- Area: 156 Square Feet
- Dimensions: 13x12
Loft
- Level: Upper
- Area: 120 Square Feet
- Dimensions: 12x10
Office
- Level: Main
- Area: 156 Square Feet
- Dimensions: 13x12
Heating
- Forced Air
Cooling
- Central Air
Appliances
- Included: Air-To-Air Exchanger, Cooktop, Dishwasher, Disposal, Double Oven, Microwave, Refrigerator, Stainless Steel Appliance(s), Washer, Water Softener Owned
Features
- Basement: Finished,Walk-Out Access
- Number of fireplaces: 1
- Fireplace features: Gas
Interior area
- Total structure area: 3,934
- Total interior livable area: 3,934 sqft
- Finished area above ground: 2,708
- Finished area below ground: 826
Property
Parking
- Total spaces: 3
- Parking features: Attached, Asphalt
- Attached garage spaces: 3
- Details: Garage Dimensions (30x26), Garage Door Height (8), Garage Door Width (16)
Accessibility
- Accessibility features: None
Features
- Levels: Two
- Stories: 2
- Patio & porch: Composite Decking, Deck, Patio
- Fencing: Chain Link
Lot
- Size: 0.27 Acres
- Dimensions: 100 x 175 x 147 x 53
- Features: Irregular Lot
Details
- Foundation area: 1226
- Parcel number: 118296001040
- Zoning description: Residential-Single Family
Construction
Type & style
- Home type: SingleFamily
- Property subtype: Single Family Residence
Materials
- Vinyl Siding
- Roof: Age 8 Years or Less
Condition
- Age of Property: 7
- New construction: No
- Year built: 2018
Utilities & green energy
- Electric: 200+ Amp Service
- Gas: Natural Gas
- Sewer: City Sewer/Connected
- Water: City Water/Connected
Community & neighborhood
Location
- Region: Otsego
- Subdivision: Meadows Of River Pointe
HOA & financial
HOA
- Has HOA: Yes
- HOA fee: $78 quarterly
- Services included: Other, Professional Mgmt
- Association name: Associa
- Association phone: 763-225-6400
Price history
| Date | Event | Price |
|---|---|---|
| 10/30/2024 | Sold | $565,000$144/sqft |
Source: | ||
| 10/28/2024 | Pending sale | $565,000$144/sqft |
Source: | ||
| 9/10/2024 | Listing removed | $565,000-1.7%$144/sqft |
Source: | ||
| 7/26/2024 | Listed for sale | $575,000+44.5%$146/sqft |
Source: | ||
| 12/11/2018 | Sold | $397,990-0.5%$101/sqft |
Source: Public Record | ||
Public tax history
| Year | Property taxes | Tax assessment |
|---|---|---|
| 2025 | $5,362 -7.6% | $529,400 +8.6% |
| 2024 | $5,804 +3.4% | $487,300 -9.4% |
| 2023 | $5,612 +0.1% | $537,700 +16.3% |
Find assessor info on the county website
Neighborhood: 55374
Nearby schools
GreatSchools rating
- 9/10Rogers Middle SchoolGrades: 5-8Distance: 1.8 mi
- 10/10Rogers Senior High SchoolGrades: 9-12Distance: 1.6 mi
- 7/10Hassan Elementary SchoolGrades: K-4Distance: 2.8 mi
Get a cash offer in 3 minutes
Find out how much your home could sell for in as little as 3 minutes with a no-obligation cash offer.
Estimated market value
$576,800
Get a cash offer in 3 minutes
Find out how much your home could sell for in as little as 3 minutes with a no-obligation cash offer.
Estimated market value
$576,800
