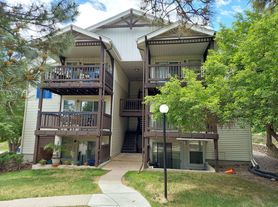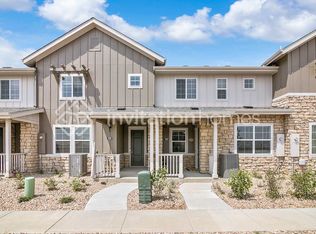This freshly painted home offers modern comfort and convenience throughout. Enjoy brand-new carpet and stainless steel appliances, including a refrigerator and microwave. The full unfinished basement provides abundant storage space with a full sized washer and dryer. Ideally located near public transportation and shopping, this property offers both comfort and accessibility ready for immediate move-in. In the Cherry Creek school district. Close to open space and bike/walking path.
Tenant Responsibilities
Gas and electric.
Rent includes water, trash and exterior maintenance.
Requirments
Monthly income of twice the monthly rent ($3990) or close to it.
No evictions within last 5 years.
Credit score of 600 or higher.
Positive reference check from previous landlord.
Steady employment history for last 3 years.
Clean background check.
No smokers including Marijuana.
Refundable deposit of 1x the monthly rent due at time of lease signing.
Rental term
1 year lease.
Property inspection every 6 months.
Please review requirements before requesting a showing.
Townhouse for rent
Accepts Zillow applications
$1,995/mo
17664 E Loyola Dr APT C, Aurora, CO 80013
2beds
980sqft
Price may not include required fees and charges.
Townhouse
Available now
No pets
Central air
In unit laundry
Off street parking
Forced air
What's special
Modern comfort and convenienceStainless steel appliancesAbundant storage spaceFreshly painted homeBrand-new carpet
- 12 days |
- -- |
- -- |
Travel times
Facts & features
Interior
Bedrooms & bathrooms
- Bedrooms: 2
- Bathrooms: 2
- Full bathrooms: 2
Heating
- Forced Air
Cooling
- Central Air
Appliances
- Included: Dishwasher, Dryer, Freezer, Microwave, Oven, Refrigerator, Washer
- Laundry: In Unit
Features
- Flooring: Carpet, Tile
Interior area
- Total interior livable area: 980 sqft
Property
Parking
- Parking features: Off Street
- Details: Contact manager
Features
- Patio & porch: Patio
- Exterior features: Garbage included in rent, Heating system: Forced Air, Water included in rent
Details
- Parcel number: 207304330031
Construction
Type & style
- Home type: Townhouse
- Property subtype: Townhouse
Utilities & green energy
- Utilities for property: Garbage, Water
Building
Management
- Pets allowed: No
Community & HOA
Location
- Region: Aurora
Financial & listing details
- Lease term: 1 Year
Price history
| Date | Event | Price |
|---|---|---|
| 11/1/2025 | Listed for rent | $1,995$2/sqft |
Source: Zillow Rentals | ||
| 9/23/2025 | Sold | $205,000+215.4%$209/sqft |
Source: Public Record | ||
| 8/26/2009 | Sold | $65,000-48%$66/sqft |
Source: Public Record | ||
| 7/19/2004 | Sold | $125,000$128/sqft |
Source: Public Record | ||

