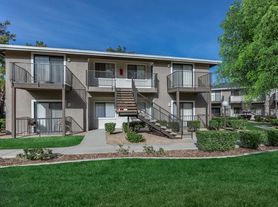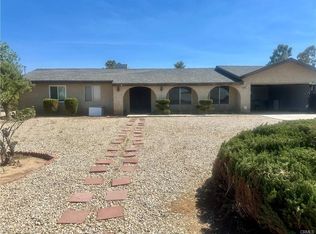Quiet neighborhood in Spring Valley Ridge. Nice clean house, 3 car garage, nice floor plan. Close to Spring Valley Lake.
House for rent
$2,550/mo
17669 High Park St, Victorville, CA 92395
3beds
1,869sqft
Price may not include required fees and charges.
Single family residence
Available now
Small dogs OK
Central air
Hookups laundry
Attached garage parking
Forced air
What's special
Quiet neighborhoodNice floor plan
- 3 days |
- -- |
- -- |
Travel times
Looking to buy when your lease ends?
With a 6% savings match, a first-time homebuyer savings account is designed to help you reach your down payment goals faster.
Offer exclusive to Foyer+; Terms apply. Details on landing page.
Facts & features
Interior
Bedrooms & bathrooms
- Bedrooms: 3
- Bathrooms: 2
- Full bathrooms: 2
Heating
- Forced Air
Cooling
- Central Air
Appliances
- Included: Dishwasher, Oven, WD Hookup
- Laundry: Hookups
Features
- WD Hookup
Interior area
- Total interior livable area: 1,869 sqft
Property
Parking
- Parking features: Attached
- Has attached garage: Yes
- Details: Contact manager
Features
- Exterior features: Heating system: Forced Air
Details
- Parcel number: 3091481060000
Construction
Type & style
- Home type: SingleFamily
- Property subtype: Single Family Residence
Community & HOA
Location
- Region: Victorville
Financial & listing details
- Lease term: 1 Year
Price history
| Date | Event | Price |
|---|---|---|
| 10/25/2025 | Price change | $2,550-8.9%$1/sqft |
Source: Zillow Rentals | ||
| 10/24/2025 | Listed for rent | $2,800$1/sqft |
Source: Zillow Rentals | ||
| 10/23/2025 | Sold | $435,000-5.4%$233/sqft |
Source: | ||
| 10/3/2025 | Pending sale | $460,000$246/sqft |
Source: | ||
| 8/11/2025 | Price change | $460,000-2.1%$246/sqft |
Source: | ||

