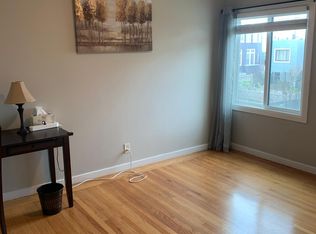Sold for $1,925,000 on 05/30/25
$1,925,000
1767 40th Ave, San Francisco, CA 94122
3beds
2,268sqft
Single Family Residence
Built in 1941
2,996.93 Square Feet Lot
$2,038,600 Zestimate®
$849/sqft
$5,062 Estimated rent
Home value
$2,038,600
$1.83M - $2.26M
$5,062/mo
Zestimate® history
Loading...
Owner options
Explore your selling options
What's special
Tranquility beckons with a deep blue Pacific backdrop at 1767 40th Avenue, a nicely updated 3 bedroom / 3 bathroom single family home. This Outer Sunset gem offers both the peace of a laidback residential block and the convenience of proximity to retail, transit, schools, and recreation. The bright main level includes a spacious living room with tall windows and a decorative fireplace, a formal dining room, and a sleek kitchen with quartz countertops, a breakfast bar, and stainless steel appliances including a Verona range. Two quiet rear-facing bedrooms boast ocean views, with one opening to a sunroom and twin walk-out decks perfect for soaking in the sunset. Two bathrooms complete this level. Downstairs, find a large family room, another full bathroom, and an expansive primary suite with oversized walk-in closet. Outside, relax on the sunny deck or in the beautifully landscaped yard with pergola and drought-resistant native plantings. Park 1 car in the garage, also featuring laundry, and another on the driveway. "Very Walkable and Bikeable," per WalkScore - easy access to Noriega Street, the West Sunset Playground, and Ortega Library.
Zillow last checked: 8 hours ago
Listing updated: May 30, 2025 at 05:34pm
Listed by:
Sherri Howe DRE #01816621 415-640-4664,
Compass 415-738-7000,
Ceily S. Landman DRE #02024880 415-871-8303,
Compass
Bought with:
Drew N. Wilkerson, DRE #01987607
Sotheby's International Realty
Heather R. Wilkerson, DRE #01987606
Sotheby's International Realty
Source: SFAR,MLS#: 425031023 Originating MLS: San Francisco Association of REALTORS
Originating MLS: San Francisco Association of REALTORS
Facts & features
Interior
Bedrooms & bathrooms
- Bedrooms: 3
- Bathrooms: 3
- Full bathrooms: 3
Primary bedroom
- Area: 0
- Dimensions: 0 x 0
Bedroom 1
- Area: 0
- Dimensions: 0 x 0
Bedroom 2
- Area: 0
- Dimensions: 0 x 0
Bedroom 3
- Area: 0
- Dimensions: 0 x 0
Bedroom 4
- Area: 0
- Dimensions: 0 x 0
Bathroom
- Features: Shower Stall(s), Tile, Tub w/Shower Over
Dining room
- Level: Main
- Area: 0
- Dimensions: 0 x 0
Family room
- Level: Lower
- Area: 0
- Dimensions: 0 x 0
Kitchen
- Features: Breakfast Area, Quartz Counter, Skylight(s)
- Level: Main
- Area: 0
- Dimensions: 0 x 0
Living room
- Level: Main
- Area: 0
- Dimensions: 0 x 0
Heating
- Central
Appliances
- Included: Dishwasher, Disposal, Free-Standing Electric Range, Free-Standing Refrigerator, Range Hood, Ice Maker, Microwave, Dryer, Washer
- Laundry: In Garage, Sink
Features
- Flooring: Wood
- Windows: Skylight(s)
- Has fireplace: No
Interior area
- Total structure area: 2,268
- Total interior livable area: 2,268 sqft
Property
Parking
- Total spaces: 1
- Parking features: Attached, Garage Door Opener, Garage Faces Front, Inside Entrance, Tandem, On Site (Single Family Only)
- Attached garage spaces: 1
Features
- Patio & porch: Deck, Uncovered Deck
- Fencing: Back Yard,Wood
- Has view: Yes
- View description: Ocean
- Has water view: Yes
- Water view: Ocean
Lot
- Size: 2,996 sqft
Details
- Additional structures: Pergola
- Parcel number: 2009004W
- Special conditions: Standard
Construction
Type & style
- Home type: SingleFamily
- Property subtype: Single Family Residence
- Attached to another structure: Yes
Condition
- Updated/Remodeled
- New construction: No
- Year built: 1941
Community & neighborhood
Location
- Region: San Francisco
HOA & financial
HOA
- Has HOA: No
Other financial information
- Total actual rent: 0
Price history
| Date | Event | Price |
|---|---|---|
| 5/30/2025 | Sold | $1,925,000+1.4%$849/sqft |
Source: | ||
| 5/27/2025 | Pending sale | $1,899,000$837/sqft |
Source: | ||
| 5/13/2025 | Price change | $1,899,000-9.5%$837/sqft |
Source: | ||
| 4/17/2025 | Listed for sale | $2,099,000-5%$925/sqft |
Source: | ||
| 5/20/2021 | Sold | $2,210,000+23.1%$974/sqft |
Source: | ||
Public tax history
| Year | Property taxes | Tax assessment |
|---|---|---|
| 2025 | $28,765 +4.3% | $2,392,171 +2% |
| 2024 | $27,584 +1.5% | $2,345,267 +2% |
| 2023 | $27,189 +1.8% | $2,299,283 +2% |
Find assessor info on the county website
Neighborhood: Outer Sunset
Nearby schools
GreatSchools rating
- 7/10Key (Francis Scott) Elementary SchoolGrades: K-5Distance: 0.3 mi
- 8/10Giannini (A.P.) Middle SchoolGrades: 6-8Distance: 0.3 mi
- 9/10Lincoln (Abraham) High SchoolGrades: 9-12Distance: 1.1 mi
Get a cash offer in 3 minutes
Find out how much your home could sell for in as little as 3 minutes with a no-obligation cash offer.
Estimated market value
$2,038,600
Get a cash offer in 3 minutes
Find out how much your home could sell for in as little as 3 minutes with a no-obligation cash offer.
Estimated market value
$2,038,600
