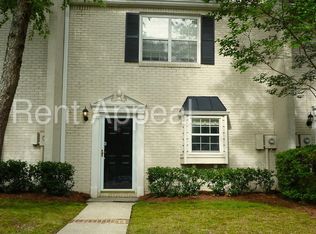Closed
$315,000
1767 Defoor Ave NW APT D, Atlanta, GA 30318
2beds
1,330sqft
Townhouse, Residential
Built in 1980
1,328.58 Square Feet Lot
$313,900 Zestimate®
$237/sqft
$2,501 Estimated rent
Home value
$313,900
$295,000 - $336,000
$2,501/mo
Zestimate® history
Loading...
Owner options
Explore your selling options
What's special
Totally renovated home by one of Atlanta's best builders!, Ladisic Fine Homes! RENOVATED KITCHEN, RENOVATED 2 1/2 BATHS, OPEN FLOOR PLAN. You will love 2 bedroom, 2.5 bath End unit at the Oaks of Defoor! Located in West Midtown within Walking Distance of Underwood Hills Park & the Westside, easy access to Howell Mill Shopping, West Midtown, Parks, Restaurants & shopping! Great investor option as rental is allowed for this complex. Move in ready!
Zillow last checked: 8 hours ago
Listing updated: September 29, 2025 at 10:55pm
Listing Provided by:
CATHY BOSTON,
HOME Real Estate, LLC 404-660-5431
Bought with:
Julia Cox, 397221
Atlanta Fine Homes Sotheby's International
Source: FMLS GA,MLS#: 7597562
Facts & features
Interior
Bedrooms & bathrooms
- Bedrooms: 2
- Bathrooms: 3
- Full bathrooms: 2
- 1/2 bathrooms: 1
Primary bedroom
- Features: Split Bedroom Plan
- Level: Split Bedroom Plan
Bedroom
- Features: Split Bedroom Plan
Primary bathroom
- Features: Double Vanity, Shower Only
Dining room
- Features: Open Concept
Kitchen
- Features: Breakfast Bar, Cabinets Other, Eat-in Kitchen, Keeping Room, Other Surface Counters, Pantry, Stone Counters, View to Family Room, Wine Rack, Other
Heating
- Forced Air
Cooling
- Ceiling Fan(s), Central Air
Appliances
- Included: Dishwasher, Disposal, Dryer, Electric Oven, Gas Cooktop, Microwave, Range Hood, Refrigerator, Washer
- Laundry: In Hall, Laundry Closet, Upper Level
Features
- Double Vanity, His and Hers Closets, Recessed Lighting, Walk-In Closet(s), Wet Bar
- Flooring: Concrete, Hardwood
- Windows: Bay Window(s), Insulated Windows
- Basement: None
- Attic: Pull Down Stairs
- Number of fireplaces: 1
- Fireplace features: Gas Log, Living Room
- Common walls with other units/homes: End Unit,No One Above
Interior area
- Total structure area: 1,330
- Total interior livable area: 1,330 sqft
Property
Parking
- Total spaces: 2
- Parking features: Assigned
Accessibility
- Accessibility features: None
Features
- Levels: Two
- Stories: 2
- Patio & porch: None
- Exterior features: Garden, Lighting, Rain Gutters
- Pool features: None
- Spa features: None
- Fencing: Back Yard
- Has view: Yes
- View description: Other
- Waterfront features: None
- Body of water: None
Lot
- Size: 1,328 sqft
- Features: Back Yard, Cul-De-Sac, Front Yard, Landscaped
Details
- Additional structures: None
- Parcel number: 17 018700090166
- Other equipment: None
- Horse amenities: None
Construction
Type & style
- Home type: Townhouse
- Architectural style: Townhouse,Traditional
- Property subtype: Townhouse, Residential
- Attached to another structure: Yes
Materials
- Brick Front, Wood Siding
- Foundation: Block
- Roof: Composition
Condition
- Resale
- New construction: No
- Year built: 1980
Utilities & green energy
- Electric: 110 Volts
- Sewer: Public Sewer
- Water: Public
- Utilities for property: Electricity Available
Green energy
- Energy efficient items: None
- Energy generation: None
Community & neighborhood
Security
- Security features: Carbon Monoxide Detector(s), Smoke Detector(s)
Community
- Community features: Homeowners Assoc
Location
- Region: Atlanta
- Subdivision: Oaks At Defoor
HOA & financial
HOA
- Has HOA: Yes
- HOA fee: $575 monthly
- Services included: Maintenance Grounds, Maintenance Structure, Pest Control, Reserve Fund, Security, Sewer, Swim, Termite, Trash, Water
- Association phone: 770-554-3984
Other
Other facts
- Ownership: Condominium
- Road surface type: Asphalt
Price history
| Date | Event | Price |
|---|---|---|
| 9/26/2025 | Sold | $315,000-4.3%$237/sqft |
Source: | ||
| 8/21/2025 | Pending sale | $329,000$247/sqft |
Source: | ||
| 7/26/2025 | Price change | $329,000-4.6%$247/sqft |
Source: | ||
| 6/13/2025 | Listed for sale | $345,000+59%$259/sqft |
Source: | ||
| 3/12/2021 | Sold | $217,000-1.4%$163/sqft |
Source: | ||
Public tax history
| Year | Property taxes | Tax assessment |
|---|---|---|
| 2024 | $3,235 +62.2% | $150,480 +17.1% |
| 2023 | $1,994 +2.2% | $128,520 +48.1% |
| 2022 | $1,951 -51.4% | $86,800 -12.5% |
Find assessor info on the county website
Neighborhood: Underwood Hills
Nearby schools
GreatSchools rating
- 5/10Rivers Elementary SchoolGrades: PK-5Distance: 2.1 mi
- 6/10Sutton Middle SchoolGrades: 6-8Distance: 2.2 mi
- 8/10North Atlanta High SchoolGrades: 9-12Distance: 4.6 mi
Schools provided by the listing agent
- Elementary: E. Rivers
- Middle: Willis A. Sutton
- High: North Atlanta
Source: FMLS GA. This data may not be complete. We recommend contacting the local school district to confirm school assignments for this home.
Get a cash offer in 3 minutes
Find out how much your home could sell for in as little as 3 minutes with a no-obligation cash offer.
Estimated market value
$313,900
Get a cash offer in 3 minutes
Find out how much your home could sell for in as little as 3 minutes with a no-obligation cash offer.
Estimated market value
$313,900
