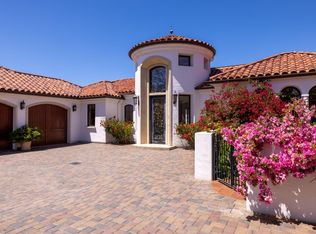Sold for $2,649,000 on 08/06/25
$2,649,000
1767 Fairway Ct, Seaside, CA 93955
4beds
3,456sqft
Single Family Residence, Residential
Built in 2022
0.26 Acres Lot
$2,626,400 Zestimate®
$766/sqft
$-- Estimated rent
Home value
$2,626,400
$2.28M - $3.02M
Not available
Zestimate® history
Loading...
Owner options
Explore your selling options
What's special
Nestled at the end of a peaceful cul-de-sac in the gated community of The Enclave, this stunning home offers the perfect blend of privacy, community, and ocean views. Enjoy direct backyard vistas of the lush golf course and mature trees, with not one but two patios creating a serene outdoor retreat. Inside a gourmet kitchen awaits, complete with abundant cabinetry, custom built-in storage throughout the home and equipped with smart home features. The versatile layout includes a downstairs bedroom with an en-suite full bathroom, ideal for guests or multigenerational living, plus three additional bedrooms upstairs and a spacious loft showcasing ocean views, the iconic Point Pinos, and the twinkling lights of Monterey by night. The backyard is designed for entertaining with several gathering spaces, to include a built-in fireplace, jacuzzi on a Trex deck and dining patio, to name a few. Convenience is unmatched, just moments from the renowned Black Horse and Bayonet Golf Courses and their clubhouse, where you can perfect your swing or enjoy a meal with scenic views. This home captures the essence of relaxed coastal living on the golf course. Ideally located near shopping, downtown Monterey, Carmel, Pebble Beach and all that the Peninsula has to offer.
Zillow last checked: 8 hours ago
Listing updated: August 07, 2025 at 02:49am
Listed by:
Renee Catania 01954589 831-293-3668,
Monterey Coast Realty 831-624-2300
Bought with:
Tammy Hilleary, 02071887
eXp Realty of California Inc
Source: MLSListings Inc,MLS#: ML82010311
Facts & features
Interior
Bedrooms & bathrooms
- Bedrooms: 4
- Bathrooms: 5
- Full bathrooms: 4
- 1/2 bathrooms: 1
Bedroom
- Features: WalkinCloset, PrimaryBedroomonGroundFloor, PrimaryBedroom2plus
Bathroom
- Features: DoubleSinks, ShoweroverTub1, StallShower2plus, FullonGroundFloor, HalfonGroundFloor, OversizedTub
Dining room
- Features: DiningArea, DiningFamilyCombo, EatinKitchen
Family room
- Features: KitchenFamilyRoomCombo
Heating
- Central Forced Air
Cooling
- Ceiling Fan(s), Whole House Fan
Appliances
- Included: Dishwasher, Disposal, Range Hood, Microwave, Built In Oven, Double Oven, Built In Gas Oven/Range, Refrigerator, Dryer, Washer, Water Softener
- Laundry: Inside
Features
- High Ceilings, Walk-In Closet(s)
- Flooring: Carpet, Tile
- Number of fireplaces: 2
- Fireplace features: Family Room, Gas Starter, Outside
Interior area
- Total structure area: 3,456
- Total interior livable area: 3,456 sqft
Property
Parking
- Total spaces: 3
- Parking features: Attached, Garage Door Opener
- Attached garage spaces: 3
Features
- Stories: 2
- Patio & porch: Balcony/Patio, Enclosed
- Exterior features: Back Yard, Barbecue, Fenced
- Spa features: Other, Cover
- Fencing: Perimeter,Back Yard,Gate,Rail
- Has view: Yes
- View description: Bay, City Lights, Forest/Woods, Golf Course
- Has water view: Yes
- Water view: Bay
Lot
- Size: 0.26 Acres
- Features: Mostly Level
Details
- Parcel number: 031052006000
- Zoning: R-1
- Special conditions: Standard
Construction
Type & style
- Home type: SingleFamily
- Architectural style: Traditional
- Property subtype: Single Family Residence, Residential
Materials
- Foundation: Concrete Perimeter and Slab
- Roof: Other, Shingle
Condition
- New construction: No
- Year built: 2022
Utilities & green energy
- Gas: PublicUtilities
- Sewer: Public Sewer
- Water: Public
- Utilities for property: Public Utilities, Water Public, Solar
Community & neighborhood
Location
- Region: Seaside
HOA & financial
HOA
- Has HOA: Yes
- HOA fee: $264 monthly
Other
Other facts
- Listing agreement: ExclusiveRightToSell
Price history
| Date | Event | Price |
|---|---|---|
| 8/6/2025 | Sold | $2,649,000$766/sqft |
Source: | ||
Public tax history
| Year | Property taxes | Tax assessment |
|---|---|---|
| 2025 | $24,471 +8% | $2,160,191 +2% |
| 2024 | $22,665 +1% | $2,117,835 +2% |
| 2023 | $22,433 +163.5% | $2,076,309 +167% |
Find assessor info on the county website
Neighborhood: 93955
Nearby schools
GreatSchools rating
- 4/10George C. Marshall Elementary SchoolGrades: K-6Distance: 1.1 mi
- 4/10Seaside Middle SchoolGrades: 7-8Distance: 0.6 mi
- 6/10Seaside High SchoolGrades: 9-12Distance: 0.9 mi
Schools provided by the listing agent
- District: MontereyPeninsulaUnified
Source: MLSListings Inc. This data may not be complete. We recommend contacting the local school district to confirm school assignments for this home.
Sell for more on Zillow
Get a free Zillow Showcase℠ listing and you could sell for .
$2,626,400
2% more+ $52,528
With Zillow Showcase(estimated)
$2,678,928