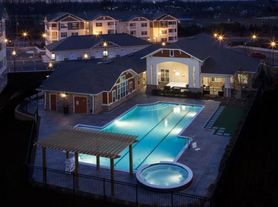Ready for Move-In on 12/1/25! Experience luxury living in this stunning Stanley Martin Kendry townhome offering three levels and over 2,000 finished square feet. Located in the sought-after Potomac Shores community, this home provides an exceptional lifestyle with nearby schools, golf, fitness center, swimming pools, clubhouse, trails, tot lots, and shopping and VRE coming soon. Enjoy convenient access to major commuting routes leading to Ft. Belvoir, Quantico, the Pentagon, and Washington, D.C. This brand-new townhome features an open-concept main level with high ceilings, abundant natural light, and access to a large rear deck just off the upgraded kitchen. Beautiful views of the Potomac River are within walking distance. The gourmet kitchen includes a 10-foot island, stainless steel refrigerator, gas stove, microwave, dishwasher, and white granite countertops complemented by upgraded gray cabinetry. Additional features include wired LAN connections throughout, fresh neutral decor, luxury wood laminate flooring on the main level, and three ceiling fans. The home offers four bedrooms, three and a half bathrooms, and an upper-level laundry with a side-by-side washer and dryer. A two-car rear-loading garage and a two-car driveway provide ample parking. Custom blinds have been installed, and basic internet service is included in the rent. Don't miss this opportunity to live in a brand-new home in the beautiful Potomac Shores community.
Townhouse for rent
$3,250/mo
1767 Hickory Woods Rd, Dumfries, VA 22026
4beds
2,000sqft
Price may not include required fees and charges.
Townhouse
Available Mon Dec 1 2025
Cats, small dogs OK
Central air, electric, ceiling fan
In unit laundry
4 Attached garage spaces parking
Natural gas, forced air
What's special
Two-car drivewayOpen-concept main levelHigh ceilingsLuxury wood laminate flooringWhite granite countertopsTwo-car rear-loading garageCeiling fans
- 3 days |
- -- |
- -- |
Travel times
Looking to buy when your lease ends?
Consider a first-time homebuyer savings account designed to grow your down payment with up to a 6% match & a competitive APY.
Facts & features
Interior
Bedrooms & bathrooms
- Bedrooms: 4
- Bathrooms: 4
- Full bathrooms: 3
- 1/2 bathrooms: 1
Rooms
- Room types: Dining Room, Family Room
Heating
- Natural Gas, Forced Air
Cooling
- Central Air, Electric, Ceiling Fan
Appliances
- Included: Dishwasher, Disposal, Dryer, Microwave, Refrigerator, Stove, Washer
- Laundry: In Unit, Upper Level
Features
- Ceiling Fan(s), Combination Dining/Living, Combination Kitchen/Dining, Combination Kitchen/Living, Dining Area, Entry Level Bedroom, Family Room Off Kitchen, Formal/Separate Dining Room, Kitchen - Table Space, Kitchen Island, Open Floorplan, Pantry, Primary Bath(s), Recessed Lighting, Upgraded Countertops, Walk-In Closet(s)
- Flooring: Carpet
- Has basement: Yes
Interior area
- Total interior livable area: 2,000 sqft
Property
Parking
- Total spaces: 4
- Parking features: Attached, Driveway, On Street, Covered
- Has attached garage: Yes
- Details: Contact manager
Features
- Exterior features: Contact manager
Details
- Parcel number: 8389409388
Construction
Type & style
- Home type: Townhouse
- Architectural style: Contemporary
- Property subtype: Townhouse
Condition
- Year built: 2021
Utilities & green energy
- Utilities for property: Garbage
Building
Management
- Pets allowed: Yes
Community & HOA
Location
- Region: Dumfries
Financial & listing details
- Lease term: Contact For Details
Price history
| Date | Event | Price |
|---|---|---|
| 10/28/2025 | Listed for rent | $3,250+16.1%$2/sqft |
Source: Bright MLS #VAPW2106856 | ||
| 1/12/2023 | Listing removed | -- |
Source: Zillow Rentals | ||
| 1/3/2023 | Listed for rent | $2,800$1/sqft |
Source: Zillow Rentals | ||
| 1/26/2022 | Listing removed | -- |
Source: | ||
| 1/22/2022 | Listed for rent | $2,800$1/sqft |
Source: | ||

