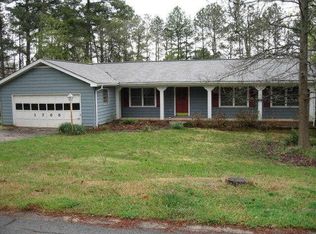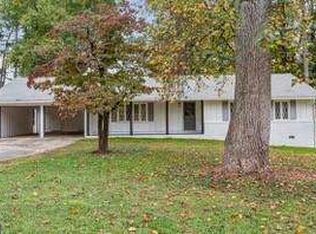Closed
$360,000
1767 Kimberly Dr SW, Marietta, GA 30008
3beds
2,190sqft
Single Family Residence, Residential
Built in 1968
0.6 Acres Lot
$365,200 Zestimate®
$164/sqft
$2,125 Estimated rent
Home value
$365,200
$340,000 - $391,000
$2,125/mo
Zestimate® history
Loading...
Owner options
Explore your selling options
What's special
Four-sided brick ranch on a large lot with mature trees and bushes. Hardwood floors throughout the home are in excellent condition. Large eat-in kitchen with double ovens and microwave. Laundry area off kitchen. A cozy family room with a masonry fire place connects to a bright sunroom with plenty of windows, offering views of the large, private backyard. Basement level has rustic 4th bedroom (or office) with full bathroom. Drive-under 2 car garage. With its solid construction, this home is primed for your personal touches to make it the ideal living space for you and your family! Convenient to East-West Connector, Kennesaw National Park with entrance on Cheatham Hill Road and Stratton Library.
Zillow last checked: 8 hours ago
Listing updated: May 17, 2024 at 11:47pm
Listing Provided by:
SUSAN BRYJA,
Harry Norman Realtors,
ELLEN BARNES,
Harry Norman Realtors
Bought with:
Mitchell Phillips
Real Broker, LLC.
Source: FMLS GA,MLS#: 7370403
Facts & features
Interior
Bedrooms & bathrooms
- Bedrooms: 3
- Bathrooms: 2
- Full bathrooms: 2
- Main level bathrooms: 2
- Main level bedrooms: 3
Primary bedroom
- Features: Master on Main
- Level: Master on Main
Bedroom
- Features: Master on Main
Primary bathroom
- Features: Shower Only
Dining room
- Features: Open Concept, Seats 12+
Kitchen
- Features: Cabinets Stain, Eat-in Kitchen, Laminate Counters, Pantry, View to Family Room
Heating
- Central, Forced Air
Cooling
- Ceiling Fan(s), Central Air
Appliances
- Included: Dishwasher, Double Oven, Electric Cooktop, Electric Oven
- Laundry: In Kitchen
Features
- Entrance Foyer, High Speed Internet
- Flooring: Hardwood
- Windows: None
- Basement: Daylight,Driveway Access,Finished Bath,Partial
- Number of fireplaces: 1
- Fireplace features: Family Room, Masonry
- Common walls with other units/homes: No Common Walls
Interior area
- Total structure area: 2,190
- Total interior livable area: 2,190 sqft
- Finished area above ground: 1,940
- Finished area below ground: 250
Property
Parking
- Total spaces: 2
- Parking features: Drive Under Main Level, Garage
- Attached garage spaces: 2
Accessibility
- Accessibility features: None
Features
- Levels: One
- Stories: 1
- Patio & porch: None
- Exterior features: Private Yard, Other Dock
- Pool features: None
- Spa features: None
- Fencing: None
- Has view: Yes
- View description: Other
- Waterfront features: None
- Body of water: None
Lot
- Size: 0.59 Acres
- Features: Back Yard, Front Yard, Level, Private, Wooded
Details
- Additional structures: None
- Parcel number: 19033500150
- Other equipment: None
- Horse amenities: None
Construction
Type & style
- Home type: SingleFamily
- Architectural style: Ranch,Traditional
- Property subtype: Single Family Residence, Residential
Materials
- Brick, Brick 4 Sides
- Foundation: Concrete Perimeter
- Roof: Composition
Condition
- Resale
- New construction: No
- Year built: 1968
Utilities & green energy
- Electric: 110 Volts
- Sewer: Public Sewer
- Water: Public
- Utilities for property: Cable Available, Electricity Available, Natural Gas Available, Sewer Available, Water Available
Green energy
- Energy efficient items: None
- Energy generation: None
Community & neighborhood
Security
- Security features: None
Community
- Community features: None
Location
- Region: Marietta
- Subdivision: Westgate
HOA & financial
HOA
- Has HOA: No
Other
Other facts
- Body type: Other
- Listing terms: Cash,Conventional,FHA,VA Loan
- Ownership: Fee Simple
- Road surface type: Paved
Price history
| Date | Event | Price |
|---|---|---|
| 5/15/2024 | Sold | $360,000+2.9%$164/sqft |
Source: | ||
| 4/23/2024 | Pending sale | $350,000$160/sqft |
Source: | ||
| 4/17/2024 | Listed for sale | $350,000$160/sqft |
Source: | ||
Public tax history
| Year | Property taxes | Tax assessment |
|---|---|---|
| 2024 | $3,954 +775.6% | $131,152 |
| 2023 | $452 -14.4% | $131,152 +49.7% |
| 2022 | $528 | $87,612 |
Find assessor info on the county website
Neighborhood: 30008
Nearby schools
GreatSchools rating
- 7/10Cheatham Hill Elementary SchoolGrades: PK-5Distance: 2.2 mi
- 5/10Smitha Middle SchoolGrades: 6-8Distance: 2.1 mi
- 4/10Osborne High SchoolGrades: 9-12Distance: 1.7 mi
Schools provided by the listing agent
- Elementary: Cheatham Hill
- Middle: Smitha
- High: Osborne
Source: FMLS GA. This data may not be complete. We recommend contacting the local school district to confirm school assignments for this home.
Get a cash offer in 3 minutes
Find out how much your home could sell for in as little as 3 minutes with a no-obligation cash offer.
Estimated market value
$365,200
Get a cash offer in 3 minutes
Find out how much your home could sell for in as little as 3 minutes with a no-obligation cash offer.
Estimated market value
$365,200

