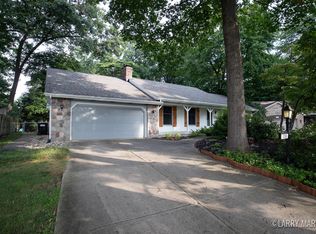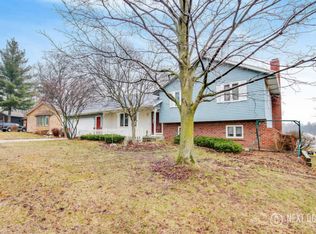Sold
$369,000
1767 Pinecroft Ln SW, Wyoming, MI 49519
4beds
2,415sqft
Single Family Residence
Built in 1980
0.3 Acres Lot
$387,900 Zestimate®
$153/sqft
$2,964 Estimated rent
Home value
$387,900
$357,000 - $423,000
$2,964/mo
Zestimate® history
Loading...
Owner options
Explore your selling options
What's special
Beautifully maintained and updated 4-bedroom, 3-bathroom two-story home nestled in the coveted Chateau Estates. Upon entry, notice the spacious living room and inviting open floor plan that seamlessly connects the kitchen, dining area, and family room, creating an ideal space for both entertaining and everyday living. The spacious kitchen features newer appliances, tile backsplash and a large pantry Main floor laundry is an added bonus.Upstairs you will find the primary suite, three additional well-appointed bedrooms and a full bath.The lower level includes a recreation room, dedicated fitness room, and plenty of storage space.Step outside to the expansive newer deck and pergola overlooking the fenced backyard, perfect for outdoor gatherings.
Zillow last checked: 8 hours ago
Listing updated: October 01, 2024 at 04:39pm
Listed by:
Julie L Rossio 616-460-5716,
Keller Williams GR East
Bought with:
Jared Sebright, 6501389514
Five Star Real Estate (Main)
Source: MichRIC,MLS#: 24043965
Facts & features
Interior
Bedrooms & bathrooms
- Bedrooms: 4
- Bathrooms: 3
- Full bathrooms: 3
Primary bedroom
- Level: Upper
Bedroom 2
- Level: Upper
Bedroom 3
- Level: Upper
Bedroom 4
- Level: Upper
Primary bathroom
- Level: Upper
Bathroom 2
- Level: Main
Bathroom 3
- Level: Upper
Dining area
- Level: Main
Exercise room
- Level: Lower
Family room
- Level: Main
Kitchen
- Level: Main
Laundry
- Level: Main
Living room
- Level: Main
Recreation
- Level: Lower
Heating
- Forced Air
Cooling
- Attic Fan, Central Air
Appliances
- Included: Dishwasher, Dryer, Range, Refrigerator, Washer
- Laundry: Laundry Room, Main Level
Features
- Ceiling Fan(s), Eat-in Kitchen, Pantry
- Basement: Full
- Number of fireplaces: 1
- Fireplace features: Family Room
Interior area
- Total structure area: 1,890
- Total interior livable area: 2,415 sqft
- Finished area below ground: 0
Property
Parking
- Total spaces: 2
- Parking features: Garage Door Opener, Attached
- Garage spaces: 2
Features
- Stories: 2
Lot
- Size: 0.30 Acres
- Dimensions: 108 x 119
- Features: Shrubs/Hedges
Details
- Parcel number: 411727427001
- Zoning description: Residential
Construction
Type & style
- Home type: SingleFamily
- Architectural style: Traditional
- Property subtype: Single Family Residence
Materials
- Aluminum Siding, Brick
Condition
- New construction: No
- Year built: 1980
Utilities & green energy
- Sewer: Public Sewer
- Water: Public
Community & neighborhood
Location
- Region: Wyoming
Other
Other facts
- Listing terms: Cash,Conventional
Price history
| Date | Event | Price |
|---|---|---|
| 10/1/2024 | Sold | $369,000$153/sqft |
Source: | ||
| 8/30/2024 | Pending sale | $369,000$153/sqft |
Source: | ||
| 8/22/2024 | Listed for sale | $369,000+111%$153/sqft |
Source: | ||
| 4/30/2015 | Sold | $174,900$72/sqft |
Source: Public Record | ||
| 3/17/2015 | Listed for sale | $174,900+15.1%$72/sqft |
Source: ANCHOR REALTY LLC #15010630 | ||
Public tax history
| Year | Property taxes | Tax assessment |
|---|---|---|
| 2024 | -- | $152,900 +26.4% |
| 2021 | $3,830 | $121,000 +17.1% |
| 2020 | $3,830 +2.4% | $103,300 +6.7% |
Find assessor info on the county website
Neighborhood: 49519
Nearby schools
GreatSchools rating
- 5/10Oriole Park Elementary SchoolGrades: PK-4Distance: 1.1 mi
- 3/10Wyoming Junior HighGrades: 7-8Distance: 2.8 mi
- 5/10Rogers High SchoolGrades: 9-12Distance: 2.3 mi

Get pre-qualified for a loan
At Zillow Home Loans, we can pre-qualify you in as little as 5 minutes with no impact to your credit score.An equal housing lender. NMLS #10287.
Sell for more on Zillow
Get a free Zillow Showcase℠ listing and you could sell for .
$387,900
2% more+ $7,758
With Zillow Showcase(estimated)
$395,658
