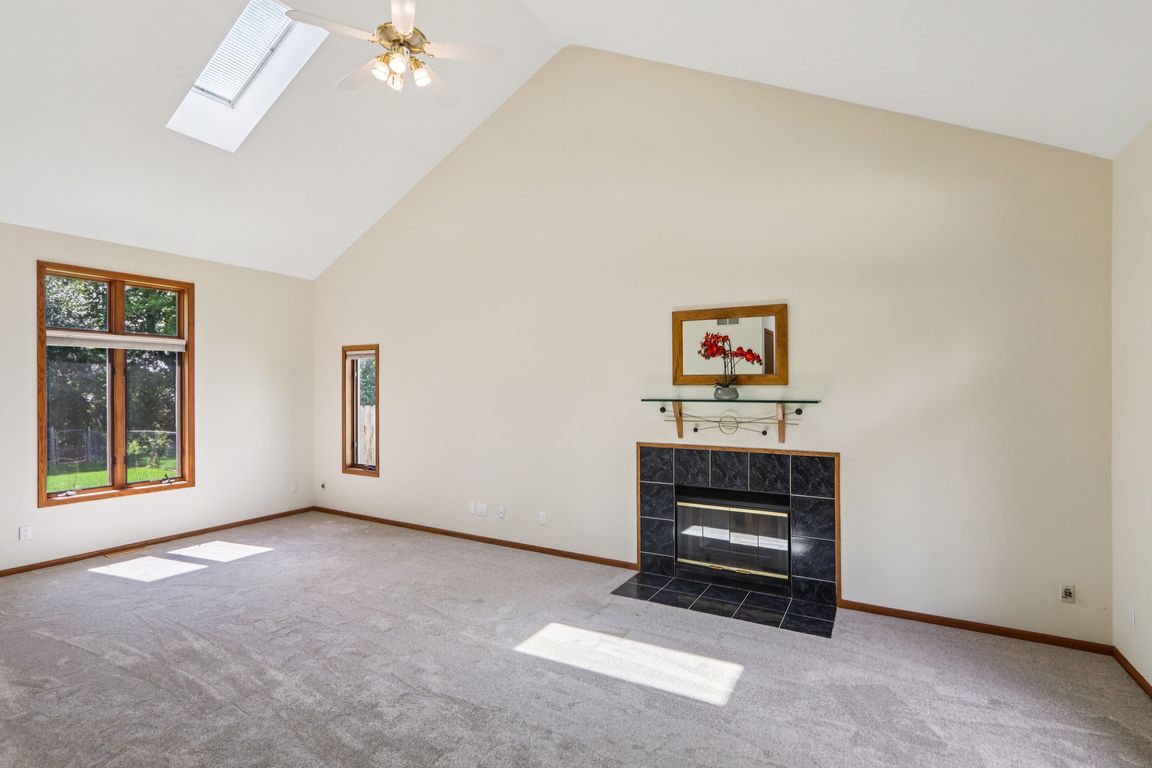
Active
$475,000
3beds
2,212sqft
1767 Sapphire Way, Sun Prairie, WI 53590
3beds
2,212sqft
Single family residence
Built in 1993
0.26 Acres
3 Attached garage spaces
$215 price/sqft
What's special
Center islandWalk-in closetRoomy kitchenAmple cabinetryWood-burning fireplaceAttached deckSpacious pair of decks
Enjoy great indoor and outdoor entertaining space in this 2-story Contemporary home with hardwood flooring on main level & new carpet throughout! Vaulted ceilings in large entry way & living room welcome you upon stepping through the door! Large living room also features a wood-burning fireplace & abundant light from skylights ...
- 5 days |
- 773 |
- 32 |
Likely to sell faster than
Source: WIREX MLS,MLS#: 2011080 Originating MLS: South Central Wisconsin MLS
Originating MLS: South Central Wisconsin MLS
Travel times
Living Room
Kitchen
Dining Room
Zillow last checked: 7 hours ago
Listing updated: October 21, 2025 at 10:40am
Listed by:
Janine Punzel Pref:608-807-0660,
360 Homes LLC
Source: WIREX MLS,MLS#: 2011080 Originating MLS: South Central Wisconsin MLS
Originating MLS: South Central Wisconsin MLS
Facts & features
Interior
Bedrooms & bathrooms
- Bedrooms: 3
- Bathrooms: 3
- Full bathrooms: 2
- 1/2 bathrooms: 1
Rooms
- Room types: Great Room
Primary bedroom
- Level: Upper
- Area: 208
- Dimensions: 13 x 16
Bedroom 2
- Level: Upper
- Area: 143
- Dimensions: 11 x 13
Bedroom 3
- Level: Upper
- Area: 144
- Dimensions: 12 x 12
Bathroom
- Features: Stubbed For Bathroom on Lower, At least 1 Tub, Master Bedroom Bath: Full, Master Bedroom Bath, Master Bedroom Bath: Walk-In Shower
Dining room
- Level: Main
- Area: 182
- Dimensions: 13 x 14
Kitchen
- Level: Main
- Area: 180
- Dimensions: 12 x 15
Living room
- Level: Main
- Area: 325
- Dimensions: 13 x 25
Heating
- Natural Gas, Forced Air
Cooling
- Central Air
Appliances
- Included: Range/Oven, Refrigerator, Dishwasher, Microwave, Disposal, Washer, Dryer, Water Softener, ENERGY STAR Qualified Appliances
Features
- Walk-In Closet(s), Cathedral/vaulted ceiling, High Speed Internet, Pantry, Kitchen Island
- Flooring: Wood or Sim.Wood Floors
- Windows: Skylight(s)
- Basement: Full,Exposed,Full Size Windows,Sump Pump
Interior area
- Total structure area: 2,212
- Total interior livable area: 2,212 sqft
- Finished area above ground: 2,212
- Finished area below ground: 0
Video & virtual tour
Property
Parking
- Total spaces: 3
- Parking features: 3 Car, Attached, Garage Door Opener
- Attached garage spaces: 3
Features
- Levels: Two
- Stories: 2
- Patio & porch: Deck
- Exterior features: Electronic Pet Containment
- Fencing: Fenced Yard
Lot
- Size: 0.26 Acres
Details
- Additional structures: Gazebo
- Parcel number: 081107340784
- Zoning: SR-4
Construction
Type & style
- Home type: SingleFamily
- Architectural style: Contemporary
- Property subtype: Single Family Residence
Materials
- Vinyl Siding
Condition
- 21+ Years
- New construction: No
- Year built: 1993
Utilities & green energy
- Sewer: Public Sewer
- Water: Public
- Utilities for property: Cable Available
Community & HOA
Community
- Subdivision: Hunters Ridge
Location
- Region: Sun Prairie
- Municipality: Sun Prairie
Financial & listing details
- Price per square foot: $215/sqft
- Tax assessed value: $414,000
- Annual tax amount: $7,823
- Date on market: 10/21/2025
- Inclusions: Washer, Dryer, Refrigerator, Stove, Water Softener, Window Coverings, And Gazebo Screens, Curtains And Cover