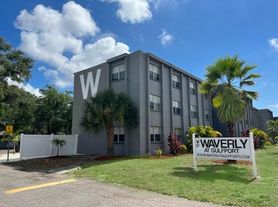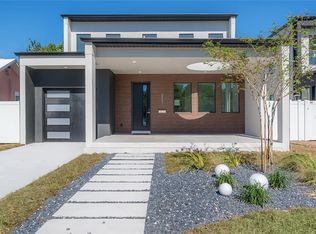Fully Renovated 3 bedroom St. Pete Home | Modern Upgrades, Spacious Yard & Oversized Garage
Welcome home to a beautifully renovated gem nestled in the heart of St. Petersburg, FL. This charming property offers an excellent opportunity for those seeking a comfortable and stylish home. Available for annual rental, this residence has been meticulously renovated, ensuring a modern and inviting living experience. Upon entering, you'll be greeted by an open and airy floor plan that seamlessly blends contemporary design with warm, welcoming elements. The interior boasts a fresh coat of paint, stunning new flooring, and ample natural light that floods the space. Every detail has been carefully considered to provide an atmosphere that is both functional and aesthetically pleasing. The kitchen has been completely transformed into a chef's dream, featuring sleek countertops, brand new stainless steel appliances, and ample cabinet space for all your culinary needs. It's the perfect place to whip up your favorite meals while enjoying the company of friends and family. With three spacious bedrooms, including a master suite, this home offers plenty of space for relaxation and privacy. Each bedroom has been thoughtfully updated with new fixtures, flooring, and ample closet space. The bathrooms have also received a modern makeover, boasting elegant finishes and contemporary fixtures. Outside, you'll find a generously sized yard, perfect for outdoor entertaining or simply enjoying the Florida sunshine. The property also features a convenient driveway and attached garage, providing ample parking space and storage options. This home offers easy access to local amenities, shopping centers, dining establishments, and entertainment venues. You'll be just moments away from vibrant city life while still enjoying the peace and tranquility of a residential setting. Don't miss out on the opportunity to call this your new home. Contact us today to schedule a viewing and secure this fantastic rental opportunity! This fully renovated property is sure to impress.
House for rent
Accepts Zillow applications
$2,900/mo
1767 Scranton St S, Saint Petersburg, FL 33711
3beds
1,126sqft
Price may not include required fees and charges.
Single family residence
Available now
-- Pets
Ceiling fan
In unit laundry
-- Parking
-- Heating
What's special
Spacious yardOversized garageElegant finishesMaster suiteFresh coat of paintSleek countertopsAmple natural light
- 24 days |
- -- |
- -- |
Travel times
Facts & features
Interior
Bedrooms & bathrooms
- Bedrooms: 3
- Bathrooms: 2
- Full bathrooms: 2
Rooms
- Room types: Dining Room, Laundry Room, Master Bath, Mud Room, Office, Walk In Closet
Cooling
- Ceiling Fan
Appliances
- Included: Dishwasher, Disposal, Dryer, Freezer, Microwave, Range Oven, Refrigerator, Washer
- Laundry: In Unit
Features
- Ceiling Fan(s), Large Closets, Storage, Walk-In Closet(s)
- Flooring: Laminate
Interior area
- Total interior livable area: 1,126 sqft
Property
Parking
- Details: Contact manager
Features
- Patio & porch: Deck, Patio, Porch
- Exterior features: Balcony, Flooring: Laminate, Garden, Lawn
- Fencing: Fenced Yard
Details
- Parcel number: 273116659160000510
Construction
Type & style
- Home type: SingleFamily
- Property subtype: Single Family Residence
Community & HOA
Location
- Region: Saint Petersburg
Financial & listing details
- Lease term: Contact For Details
Price history
| Date | Event | Price |
|---|---|---|
| 10/2/2025 | Listed for rent | $2,900$3/sqft |
Source: Zillow Rentals | ||
| 9/30/2024 | Listing removed | $2,900$3/sqft |
Source: Zillow Rentals | ||
| 7/27/2024 | Listed for rent | $2,900$3/sqft |
Source: Zillow Rentals | ||
| 9/7/2023 | Listing removed | -- |
Source: Zillow Rentals | ||
| 9/5/2023 | Listed for rent | $2,900$3/sqft |
Source: Zillow Rentals | ||

