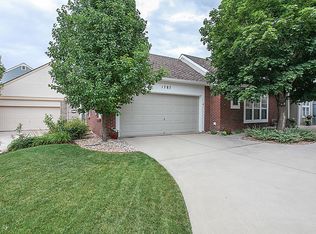Wait until you see this beautifully maintained home in the highly sought after Timberline Ridge area! With access to the extensive trail system and multiple parks it is an outdoor enthusiasts dream. The floor plan is open and inviting, so perfect for entertaining. The great room is vaulted with a wood burning fireplace and door out to a deck that overlooks the lush yard and open space. Don't be surprised to see the deer grazing right behind the house. There is space for formal dining if you desire. The large eat in kitchen has ample cabinetry, slab granite, stainless appliances including a gas range, vinyl plank flooring and a pantry. The eating space accommodates a large table and buffet. There is also an updated powder bath and laundry on the main level. Upstairs the master suite is vaulted with a ceiling fan and a big walk in closet. The master bathroom is newly remodeled with quartz counters, double sinks, freestanding soaking tub and glass shower enclosure. There is a bonus space on the upper level that could be a reading room, play room, workout space, or whatever you would like. The secondary bedrooms have dormer windows and there is a full hall bath. On the walk out level the family/recreation room has another fireplace and walks out to the backyard. There is a flex space, currently used as a home office. The bedroom on this level has a full daylight window and the full bath is nicely updated. There is a generous utility/storage room for all of your holiday decor. The park like yard features so many gorgeous perennials and established landscaping that anyone can be a gardener! All of this and access to the private Timberline Ridge pool along with all of the other amenities that Highlands Ranch has to offer.
This property is off market, which means it's not currently listed for sale or rent on Zillow. This may be different from what's available on other websites or public sources.
