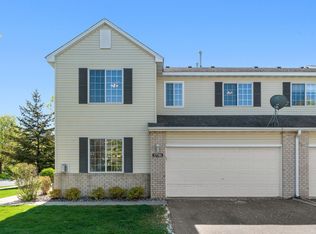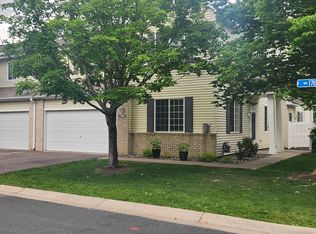Closed
$260,000
17673 96th Ave N, Maple Grove, MN 55311
2beds
1,489sqft
Townhouse Side x Side
Built in 2001
-- sqft lot
$257,700 Zestimate®
$175/sqft
$2,281 Estimated rent
Home value
$257,700
$237,000 - $278,000
$2,281/mo
Zestimate® history
Loading...
Owner options
Explore your selling options
What's special
Prime NW Maple Grove Location! Super clean move in ready 2-story townhome with fresh paint and new carpet throughout. Peacefully located in a quiet area with wooded views in front of the home and situated in one of the best spots in the development, tucked back away from the main road and on a dead end street. Neutral tones throughout make this home easy to decorate. A perfect blend of comfort, convenience, and nature. 2 story with bedrooms and laundry on the second level. Enter kitchen from the garage service door-easy living provided! Pets are allowed. Low association fee of $280! Great value in this home. Come see it SOON!
Zillow last checked: 8 hours ago
Listing updated: August 25, 2025 at 02:20pm
Listed by:
Denise Sartor 763-234-2311,
Keller Williams Classic Rlty NW
Bought with:
Brittney Jackson
Keller Williams Integrity NW
Source: NorthstarMLS as distributed by MLS GRID,MLS#: 6730882
Facts & features
Interior
Bedrooms & bathrooms
- Bedrooms: 2
- Bathrooms: 2
- Full bathrooms: 1
- 1/2 bathrooms: 1
Bedroom 1
- Level: Upper
- Area: 192 Square Feet
- Dimensions: 16x12
Bedroom 2
- Level: Upper
- Area: 132 Square Feet
- Dimensions: 12x11
Dining room
- Level: Main
- Area: 192 Square Feet
- Dimensions: 16x12
Kitchen
- Level: Main
- Area: 156 Square Feet
- Dimensions: 13x12
Living room
- Level: Main
- Area: 156 Square Feet
- Dimensions: 12x13
Patio
- Level: Main
- Area: 80 Square Feet
- Dimensions: 10x8
Sitting room
- Level: Upper
- Area: 168 Square Feet
- Dimensions: 14x12
Heating
- Forced Air
Cooling
- Central Air
Appliances
- Included: Dishwasher, Disposal, Dryer, Exhaust Fan, Gas Water Heater, Microwave, Range, Refrigerator, Washer, Water Softener Owned
Features
- Basement: None
Interior area
- Total structure area: 1,489
- Total interior livable area: 1,489 sqft
- Finished area above ground: 1,409
- Finished area below ground: 0
Property
Parking
- Total spaces: 2
- Parking features: Attached, Asphalt
- Attached garage spaces: 2
- Details: Garage Dimensions (19x18)
Accessibility
- Accessibility features: None
Features
- Levels: Two
- Stories: 2
- Patio & porch: Front Porch
Details
- Foundation area: 620
- Parcel number: 0711922440049
- Zoning description: Residential-Single Family
Construction
Type & style
- Home type: Townhouse
- Property subtype: Townhouse Side x Side
- Attached to another structure: Yes
Materials
- Vinyl Siding
Condition
- Age of Property: 24
- New construction: No
- Year built: 2001
Utilities & green energy
- Electric: Circuit Breakers
- Gas: Natural Gas
- Sewer: City Sewer/Connected
- Water: City Water/Connected
Community & neighborhood
Location
- Region: Maple Grove
HOA & financial
HOA
- Has HOA: Yes
- HOA fee: $280 monthly
- Services included: Lawn Care, Trash, Sewer, Snow Removal
- Association name: New Concepts
- Association phone: 952-922-2500
Price history
| Date | Event | Price |
|---|---|---|
| 8/25/2025 | Sold | $260,000$175/sqft |
Source: | ||
| 7/8/2025 | Pending sale | $260,000$175/sqft |
Source: | ||
| 6/17/2025 | Listed for sale | $260,000+48.7%$175/sqft |
Source: | ||
| 12/22/2003 | Sold | $174,900+23.8%$117/sqft |
Source: Public Record | ||
| 10/5/2001 | Sold | $141,295$95/sqft |
Source: Public Record | ||
Public tax history
| Year | Property taxes | Tax assessment |
|---|---|---|
| 2025 | $2,923 +0.9% | $256,500 -0.9% |
| 2024 | $2,897 +9.2% | $258,900 +0.3% |
| 2023 | $2,654 +9.2% | $258,000 +5.5% |
Find assessor info on the county website
Neighborhood: 55311
Nearby schools
GreatSchools rating
- 8/10Rush Creek Elementary SchoolGrades: PK-5Distance: 1 mi
- 6/10Maple Grove Middle SchoolGrades: 6-8Distance: 4.9 mi
- 10/10Maple Grove Senior High SchoolGrades: 9-12Distance: 2.3 mi
Get a cash offer in 3 minutes
Find out how much your home could sell for in as little as 3 minutes with a no-obligation cash offer.
Estimated market value
$257,700
Get a cash offer in 3 minutes
Find out how much your home could sell for in as little as 3 minutes with a no-obligation cash offer.
Estimated market value
$257,700

