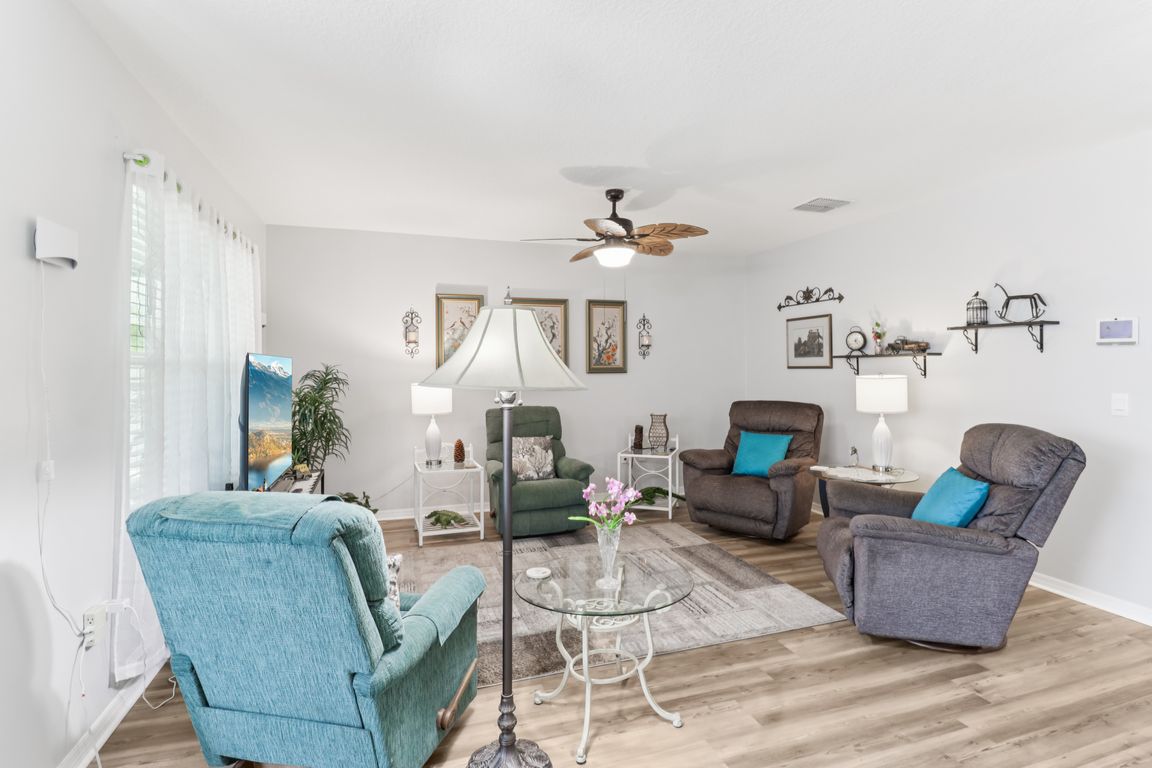
For sale
$357,900
3beds
1,672sqft
1768 Henin Cir, Tavares, FL 32778
3beds
1,672sqft
Single family residence
Built in 2022
6,900 sqft
2 Attached garage spaces
$214 price/sqft
$72 monthly HOA fee
What's special
Landscaped with fruit treesHedge for privacyEnclosed entranceBeautiful corner flower garden
ARE YOU IN THE MARKET FOR SOMEPLACE SPECIAL, WITH PEACE AND QUIET, THEN YOU WILL WANT TO TAKE A TOUR OF THIS SMART HOME. COME WALK THROUGH THE ENCLOSED ENTRANCE INTO THIS SMART HOME WITH MANY UPDATES. THE BACKYARD IS LANDSCAPED WITH FRUIT TREES, A HEDGE FOR PRIVACY AND ...
- 67 days |
- 68 |
- 0 |
Source: Stellar MLS,MLS#: G5100322 Originating MLS: Lake and Sumter
Originating MLS: Lake and Sumter
Travel times
Family Room
Kitchen
Primary Bedroom
Zillow last checked: 7 hours ago
Listing updated: October 06, 2025 at 03:30pm
Listing Provided by:
Bill Casey 352-636-6336,
COLDWELL BANKER VANGUARD EDGE 800-948-0938,
Patricia Casey 352-552-5694,
COLDWELL BANKER VANGUARD EDGE
Source: Stellar MLS,MLS#: G5100322 Originating MLS: Lake and Sumter
Originating MLS: Lake and Sumter

Facts & features
Interior
Bedrooms & bathrooms
- Bedrooms: 3
- Bathrooms: 2
- Full bathrooms: 2
Rooms
- Room types: Florida Room
Primary bedroom
- Description: Room4
- Features: Ceiling Fan(s), Walk-In Closet(s)
- Level: First
- Area: 195 Square Feet
- Dimensions: 13x15
Bedroom 2
- Description: Room5
- Features: Ceiling Fan(s), Built-in Closet
- Level: First
- Area: 132 Square Feet
- Dimensions: 12x11
Bedroom 3
- Description: Room6
- Features: Ceiling Fan(s), Built-in Closet
- Level: First
- Area: 132 Square Feet
- Dimensions: 12x11
Balcony porch lanai
- Description: Room7
- Features: Ceiling Fan(s)
- Level: First
- Area: 96 Square Feet
- Dimensions: 8x12
Dining room
- Description: Room3
- Level: First
- Area: 180 Square Feet
- Dimensions: 12x15
Great room
- Description: Room1
- Features: Ceiling Fan(s)
- Level: First
- Area: 192 Square Feet
- Dimensions: 12x16
Kitchen
- Description: Room2
- Features: Pantry, Kitchen Island
- Level: First
- Area: 108 Square Feet
- Dimensions: 9x12
Heating
- Central, Electric, Heat Pump
Cooling
- Central Air
Appliances
- Included: Dishwasher, Disposal, Electric Water Heater, Exhaust Fan, Ice Maker, Microwave, Range, Refrigerator
- Laundry: Inside, Laundry Room
Features
- Ceiling Fan(s), Eating Space In Kitchen, Kitchen/Family Room Combo, Open Floorplan, Smart Home, Split Bedroom, Thermostat, Walk-In Closet(s)
- Flooring: Carpet, Ceramic Tile, Luxury Vinyl
- Windows: Blinds, Window Treatments
- Has fireplace: No
Interior area
- Total structure area: 2,267
- Total interior livable area: 1,672 sqft
Video & virtual tour
Property
Parking
- Total spaces: 2
- Parking features: Driveway, Garage Door Opener, On Street, Workshop in Garage
- Attached garage spaces: 2
- Has uncovered spaces: Yes
- Details: Garage Dimensions: 20x20
Features
- Levels: One
- Stories: 1
- Patio & porch: Patio, Rear Porch, Screened
- Exterior features: Irrigation System
- Fencing: Fenced,Vinyl
Lot
- Size: 6,900 Square Feet
- Dimensions: 60 x 115
- Features: City Lot, Landscaped
- Residential vegetation: Mature Landscaping, Trees/Landscaped
Details
- Parcel number: 271926002000003200
- Zoning: R1
- Special conditions: None
Construction
Type & style
- Home type: SingleFamily
- Architectural style: Florida
- Property subtype: Single Family Residence
Materials
- Block
- Foundation: Slab
- Roof: Shingle
Condition
- Completed
- New construction: No
- Year built: 2022
Utilities & green energy
- Sewer: Public Sewer
- Water: None
- Utilities for property: BB/HS Internet Available, Cable Available, Electricity Connected, Sewer Connected, Street Lights, Underground Utilities
Community & HOA
Community
- Subdivision: ELMWOOD
HOA
- Has HOA: Yes
- HOA fee: $72 monthly
- HOA name: EDISON ASSOCIATION MANAGEMENT/Jessica Shearer
- HOA phone: 407-317-5252
- Pet fee: $0 monthly
Location
- Region: Tavares
Financial & listing details
- Price per square foot: $214/sqft
- Tax assessed value: $277,230
- Annual tax amount: $4,225
- Date on market: 8/1/2025
- Listing terms: Cash,Conventional,FHA
- Ownership: Fee Simple
- Total actual rent: 0
- Electric utility on property: Yes
- Road surface type: Paved, Asphalt