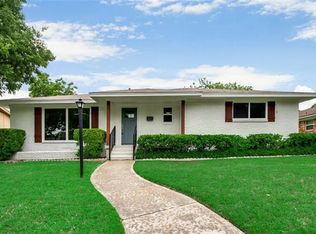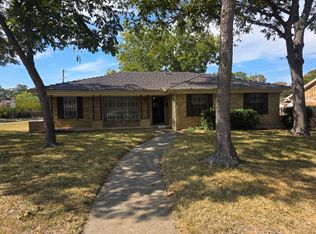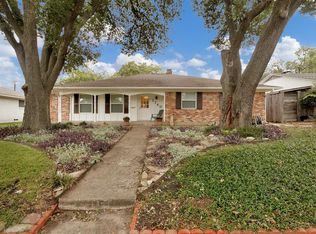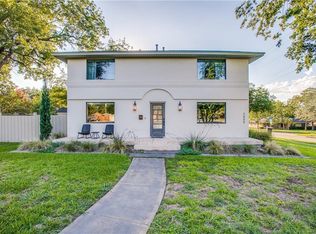Sold on 11/21/25
Price Unknown
1768 Mapleton Dr, Dallas, TX 75228
3beds
1,721sqft
Single Family Residence
Built in 1963
8,712 Square Feet Lot
$584,900 Zestimate®
$--/sqft
$2,595 Estimated rent
Home value
$584,900
$538,000 - $632,000
$2,595/mo
Zestimate® history
Loading...
Owner options
Explore your selling options
What's special
Welcome to this stunning, fully remodeled corner-lot home in one of Dallas’s most desirable neighborhoods.
Surrounded by mature trees, this move-in ready property offers the perfect blend of modern luxury and timeless comfort.
Inside, you’ll find 3 spacious bedrooms, 2 spa-inspired bathrooms, and an open-concept layout designed for today’s lifestyle. Every detail has been thoughtfully upgraded with high-end finishes—including sleek quartz countertops, custom cabinetry, designer lighting, and premium flooring throughout.
The gourmet kitchen features all-new stainless steel appliances—refrigerator, range, and dishwasher—making it a true chef’s delight. Two bright, airy living areas flow seamlessly into the dining space, providing an inviting setting for both everyday living and entertaining.
The primary suite boasts a walk-in closet plus a second custom closet, offering abundant storage. Its luxurious ensuite bathroom features a walk-in shower, double vanity, and elegant custom tile with a glass enclosure.
Step outside to enjoy the expansive corner lot, complete with a private courtyard patio and a spacious back patio perfect for lounging or dining. With plenty of room for a pool, this property offers endless possibilities for outdoor living.
This turnkey home combines contemporary elegance with comfort and functionality—a beautifully renovated gem in the heart of Dallas you won’t want to miss.
Zillow last checked: 8 hours ago
Listing updated: November 24, 2025 at 03:26pm
Listed by:
Janice Blackburn 0615282 817-596-9446,
CENTURY 21 Judge Fite Co. 817-596-9446
Bought with:
Kelsey Bond
Compass RE Texas, LLC.
Source: NTREIS,MLS#: 21054081
Facts & features
Interior
Bedrooms & bathrooms
- Bedrooms: 3
- Bathrooms: 2
- Full bathrooms: 2
Primary bedroom
- Features: Ceiling Fan(s)
- Level: First
- Dimensions: 11 x 13
Bedroom
- Features: Ceiling Fan(s)
- Level: First
- Dimensions: 11 x 13
Bedroom
- Features: Ceiling Fan(s)
- Level: First
- Dimensions: 11 x 10
Primary bathroom
- Features: Dual Sinks, Garden Tub/Roman Tub
- Level: First
- Dimensions: 13 x 8
Dining room
- Level: First
- Dimensions: 10 x 8
Family room
- Level: First
- Dimensions: 15 x 13
Kitchen
- Features: Built-in Features, Eat-in Kitchen
- Level: First
- Dimensions: 10 x 17
Living room
- Features: Built-in Features, Ceiling Fan(s), Fireplace
- Level: First
- Dimensions: 19 x 15
Heating
- Fireplace(s), Natural Gas
Cooling
- Central Air, Ceiling Fan(s), Electric
Appliances
- Included: Dryer, Dishwasher, Electric Cooktop, Electric Oven, Gas Water Heater, Refrigerator, Washer
Features
- Decorative/Designer Lighting Fixtures, Eat-in Kitchen, High Speed Internet, Walk-In Closet(s)
- Flooring: Wood
- Has basement: No
- Number of fireplaces: 1
- Fireplace features: Gas, Living Room, Masonry
Interior area
- Total interior livable area: 1,721 sqft
Property
Parking
- Total spaces: 2
- Parking features: Door-Multi, Direct Access, Driveway, Garage, Garage Door Opener, Garage Faces Rear
- Attached garage spaces: 2
- Has uncovered spaces: Yes
Features
- Levels: One
- Stories: 1
- Exterior features: Private Yard, Rain Gutters
- Pool features: None
- Fencing: Wood
Lot
- Size: 8,712 sqft
- Features: Corner Lot, Landscaped, Sprinkler System, Few Trees
Details
- Parcel number: 00000728080000000
Construction
Type & style
- Home type: SingleFamily
- Architectural style: Ranch,Traditional,Detached
- Property subtype: Single Family Residence
Materials
- Brick
- Foundation: Slab
- Roof: Shingle
Condition
- Year built: 1963
Utilities & green energy
- Sewer: Public Sewer
- Water: Public
- Utilities for property: Sewer Available, Water Available
Community & neighborhood
Community
- Community features: Curbs, Sidewalks
Location
- Region: Dallas
- Subdivision: Crestview East 01
Other
Other facts
- Listing terms: Cash,Conventional,FHA,VA Loan
Price history
| Date | Event | Price |
|---|---|---|
| 11/21/2025 | Sold | -- |
Source: NTREIS #21054081 | ||
| 10/29/2025 | Contingent | $595,000$346/sqft |
Source: NTREIS #21054081 | ||
| 9/10/2025 | Listed for sale | $595,000-9.2%$346/sqft |
Source: NTREIS #21054081 | ||
| 8/4/2025 | Listing removed | $655,000$381/sqft |
Source: NTREIS #20919500 | ||
| 5/27/2025 | Price change | $655,000-4.4%$381/sqft |
Source: NTREIS #20919500 | ||
Public tax history
| Year | Property taxes | Tax assessment |
|---|---|---|
| 2024 | $8,901 +87.3% | $398,260 +17.9% |
| 2023 | $4,753 -10% | $337,670 |
| 2022 | $5,281 +1.8% | $337,670 +20.4% |
Find assessor info on the county website
Neighborhood: 75228
Nearby schools
GreatSchools rating
- 6/10Reinhardt Elementary SchoolGrades: PK-5Distance: 1.1 mi
- 5/10W High Gaston Middle SchoolGrades: 6-8Distance: 0.6 mi
- 4/10Bryan Adams High SchoolGrades: 9-12Distance: 0.5 mi
Schools provided by the listing agent
- Elementary: Reinhardt
- Middle: Gaston
- High: Adams
- District: Dallas ISD
Source: NTREIS. This data may not be complete. We recommend contacting the local school district to confirm school assignments for this home.
Get a cash offer in 3 minutes
Find out how much your home could sell for in as little as 3 minutes with a no-obligation cash offer.
Estimated market value
$584,900
Get a cash offer in 3 minutes
Find out how much your home could sell for in as little as 3 minutes with a no-obligation cash offer.
Estimated market value
$584,900



